
The Alfred I. du Pont Building, Miami, FL., Right Half Plan of Banking Room, Drawing No. 121

Freedom Tower, Miami Daily News & Metropolis, Miami, Florida, Elevation by Photogrametry, Schultze and Weaver Architects, 1925, Restoration: R.J. Heisenbottle Architects

Biscayne Boulevard, Miami, Florida, Concept Development Plan, Roberto Burle Marx, January 13th, 1988
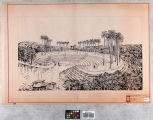
Oleta River State Recreation Area, Miami, Florida, Concept Design, Roberto Burle Marx, November 29th ,1981, E-5
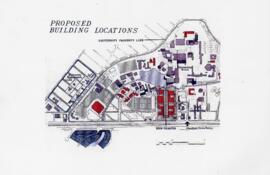
Proposed Building Locations

Architectural Lecture and Exhibit Series: Projections

David Plowden Photographer Exhibition

Specifications Veterans Housing
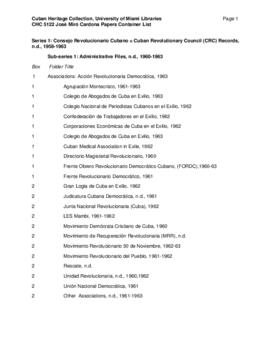
José Miró Cardona Papers
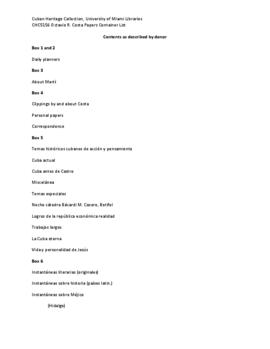
Octavio R. Costa Papers
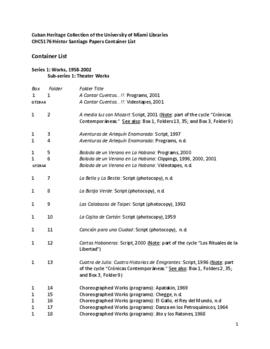
Héctor Santiago Papers
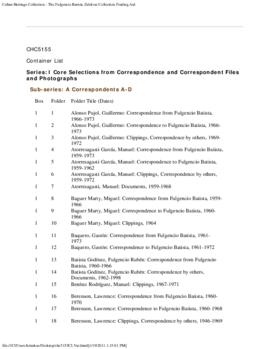
Fulgencio Batista Zaldívar Collection
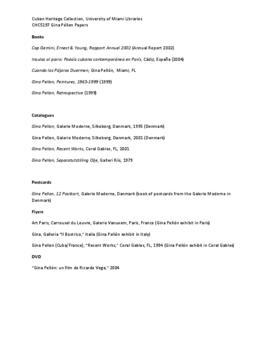
Gina Pellón Papers

Elio Beltran Papers

Virgil Barker papers
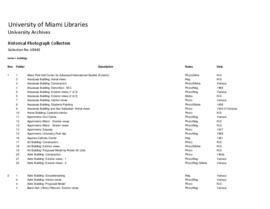
University of Miami historical photograph collection
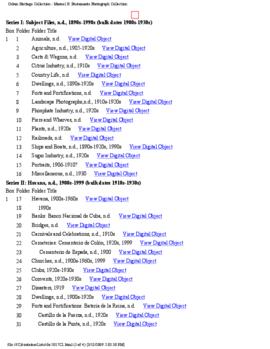
Manuel R. Bustamante Photograph Collection
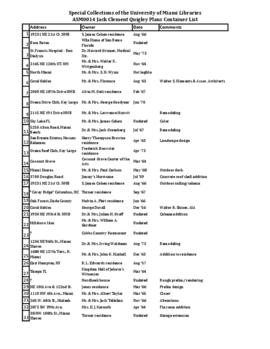
Jack Clement Quigley plans
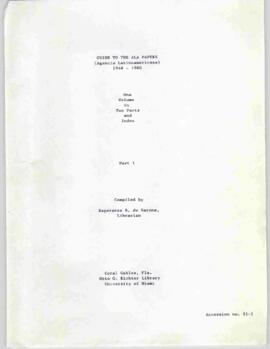
Agencia Latinoamericana records
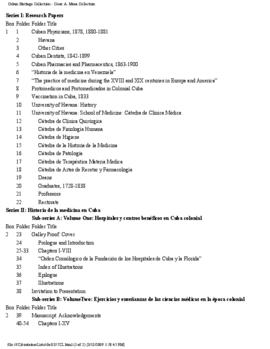
César A. Mena Collection
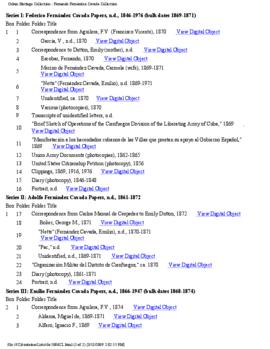
Fernando Fernández-Cavada Collection
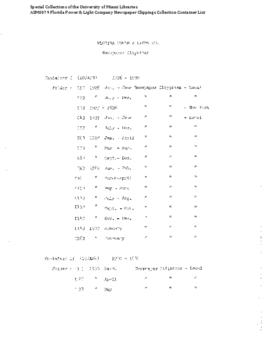
Florida Power & Light Company (FPL) Newspaper Clippings collection

L.G. Hartwell collection
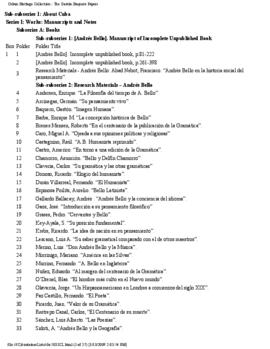
Gastón Baquero Papers
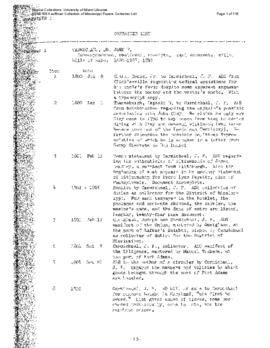
Kauffman Collection of Mississippi papers

Augustus C. Mayhew, Jr. Photograph Collection
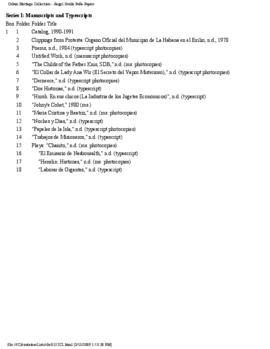
Ángel Guido Peña Papers
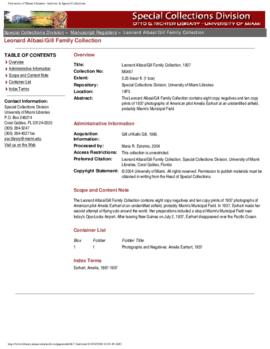
Leonard Albasi/Gill Family collection
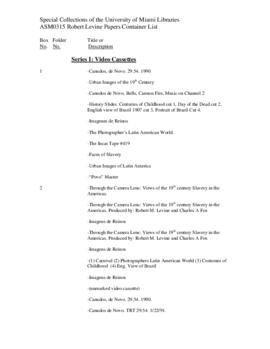
Robert M. Levine papers
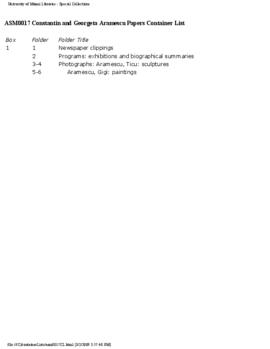
Constantin and Georgeta Aramescu papers

Franklin Q. Brown papers
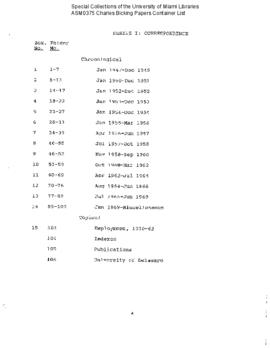
Charles Bicking papers
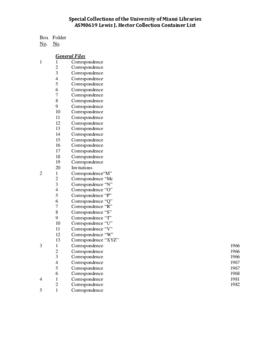
Louis J. Hector papers

Nurses' Official Registry of Dade County records
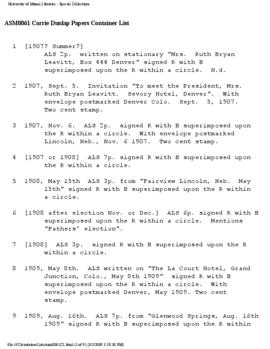
Carrie Dunlap papers

"The golems of Gotham", University of Miami Libraries catalog
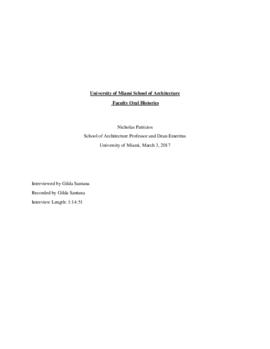
Interview Nicholas Patricios, 3 March 2017
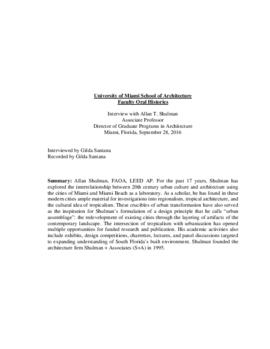
Interview Allan T. Shulman, 28 September 2016
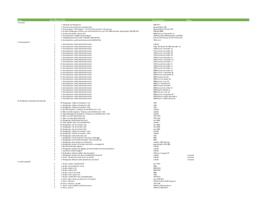
Norman Van Aken papers
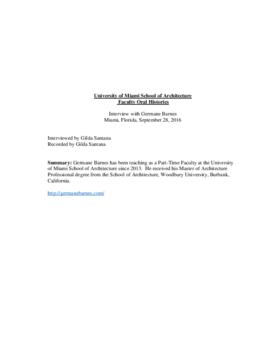
Interview Germane Barnes, 28 September 2016
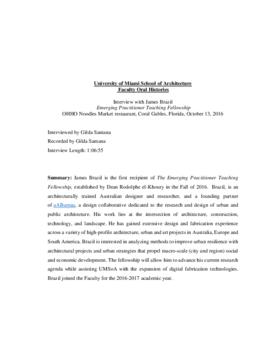
Interview James Brazil, 13 October 2016
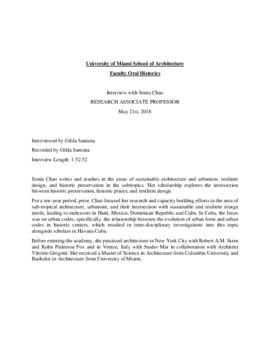
Interview Sonia Chao, 21 May 2018
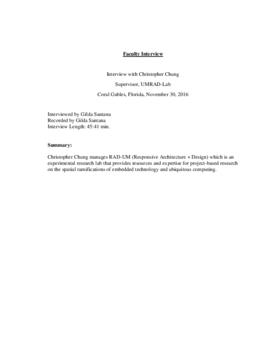
Interview Christopher Chung, 30 November 2016
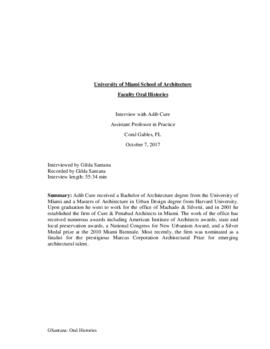
Interview Adib Cure, 7 October 2017

Interview Andres Duany, 6 April 2018

Julia P. Herzberg, Ph.D. collection
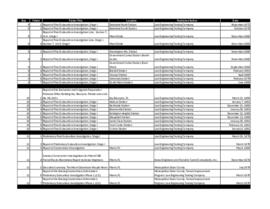
Metro Dade (Miami-Dade) Transit collection
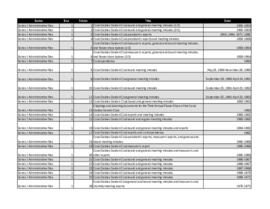
Coral Gables Garden Club records

Undergraduate Honors Theses collection

A Pattern Book For Gulf Coast Neighborhoods : Details and Techniques for Building and Renovating Gulf Coast Houses.
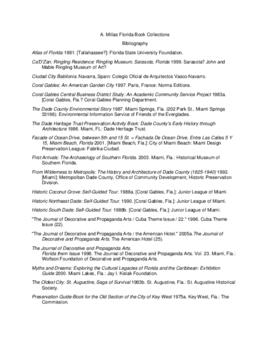
Aristides J. Millas - Florida Book Collection

Aristides J. Millas - Guidebooks

Aristides J. Millas - Journals and Journal Articles FLORIDA

Aristides J. Millas - Student Work
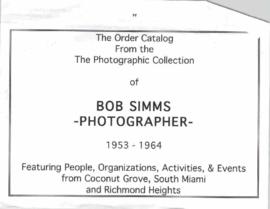
Bob Simms collection

Biscayne Bay Collection
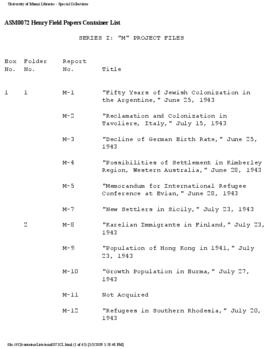
Henry Field papers

Friends of the University of Miami Library records
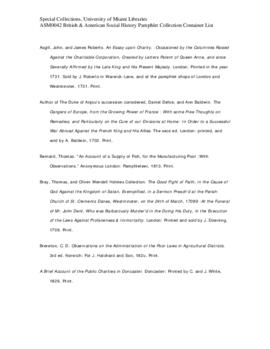
British and American social history pamphlet collection
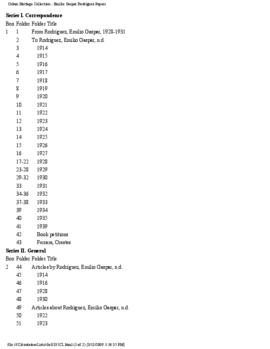
Emilio Gaspar Rodriguez Papers

Bernardo Benes Papers
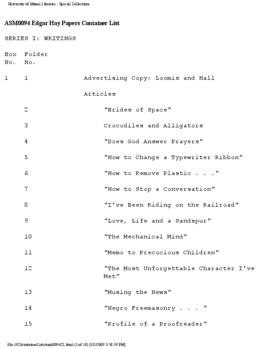
Edgar Hay Papers

James Joyce sheet music collection

Manuel Martín, Jr. Papers
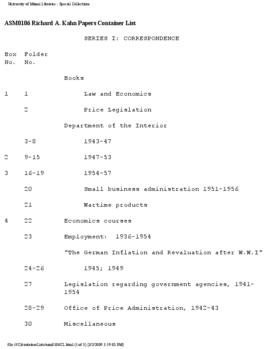
Richard A. Kahn papers

Wilson Hicks Conference Tapes and Transcripts collection

Laura Kalpakian papers
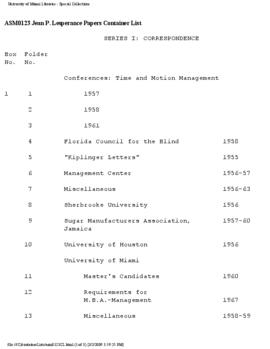
Jean P. Lesperance papers

Lyceum and Lawn Tennis Club Collection

M.S. Mishler collection
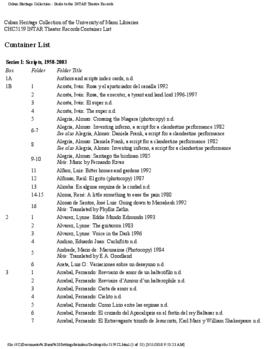
INTAR Theatre Records

Carlos Sanz map collection

Rand interviews in Vietnam collection

Landscape in the Tropics lecture series
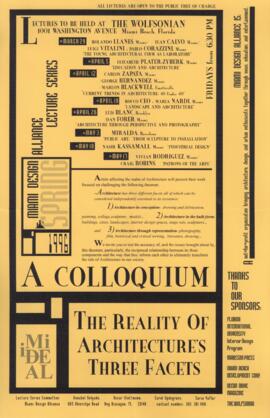
A Colloquium: The Reality of Architecture's Three Facets
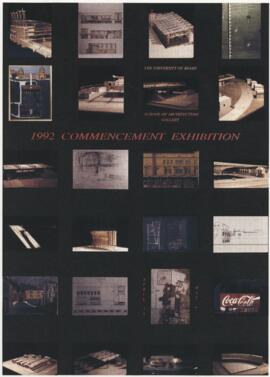
1992 Commencement Exhibition

The Jorge M. Perez Architecture Center Bill Poster

University of Miami School of Architecture Schematic Design for New Lecture Hall, Gallery, and Classroom

Seventy Years of Architecture Education at the University of Miami

Student Work

Hometown Maps

Melanie Rosborough papers

Ten Principles for Coastal Development
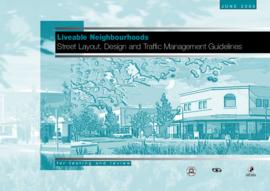
Liveable Neighbourhoods: Street Layout, Design and Traffic Management Guidelines

Traditional Neighborhoods Without Traditional NIMBYism
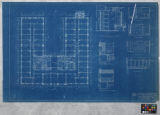
The Alfred I. du Pont Building, Miami, FL., Typical Floor Plan, Drawing No. 7
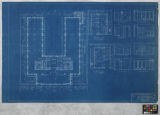
The Alfred I. du Pont Building, Miami, FL., 16th Floor Plan (Roof Garden), Drawing No. 9
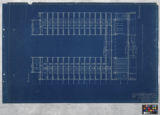
The Alfred I. du Pont Building, Miami, FL., Section Between Cols. 4-5 & 24-25, Drawing No. 17
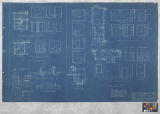
The Alfred I. du Pont Building, Miami, FL., 1st & 2nd Floor Toilets and Details, Drawing No. 108
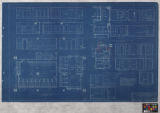
The Alfred I. Du Pont Building, Miami, FL., Toilet Details, 1st Mezz. Floor, Sheet No. 109
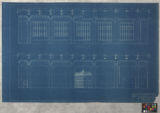
The Alfred I. du Pont Building, Miami, FL., ElevationDrawing No. 124
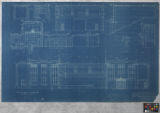
The Alfred I. du Pont Building, Miami, FL., Banking Room Elevations, Drawing No. 125
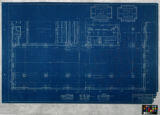
The Alfred I. du Pont Building, Miami, FL., Plan of Left Half of Banking Room, Drawing No. 122

Oleta River State Recreation Area, Miami, Florida, Partial Plan, Roberto Burle Marx, November 29th ,1981, E-2
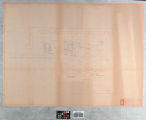
Seaport Area, Miami, Florida, Sketch A (Site Master Plan), Roberto Burle Marx, September, 1981, E-1
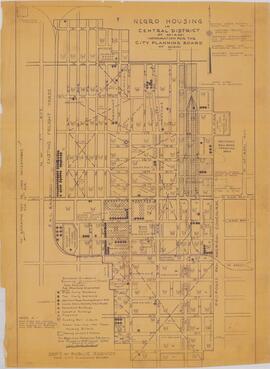
Negro Housing in Central District of Miami
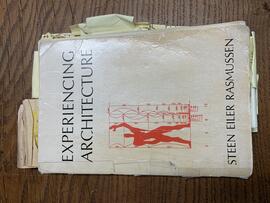
Experiencing Architecture

Box 5: Projects, Photographs, and Slides
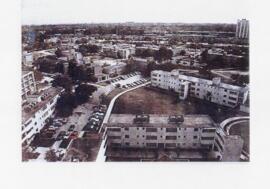
Birds-eye views; computer generated graphics of site
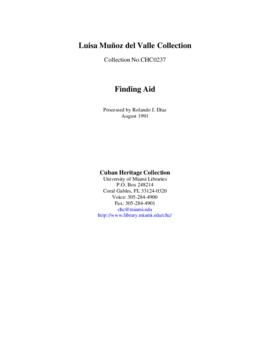
Luisa Muñoz del Valle Collection


































































































