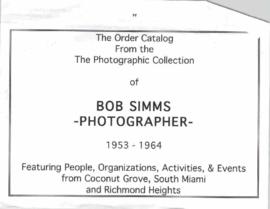
Bob Simms collection
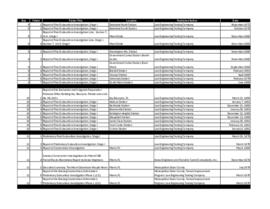
Metro Dade (Miami-Dade) Transit collection

Florida Memorial collection
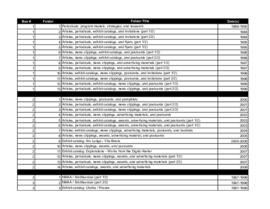
Dorothy S. Krause papers
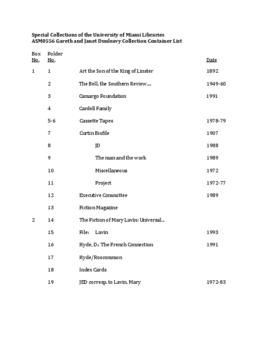
Gareth and Janet Dunleavy collection
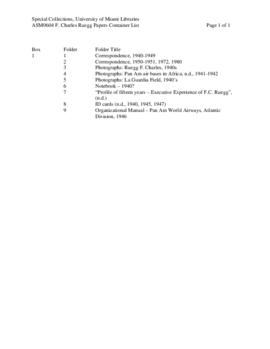
F. Charles Ruegg papers
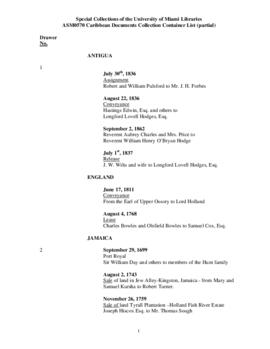
Caribbean Documents collection

Julia P. Herzberg, Ph.D. collection
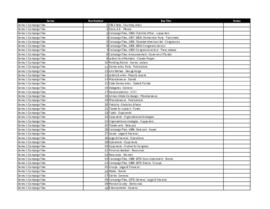
Dante B. Fascell Congressional papers
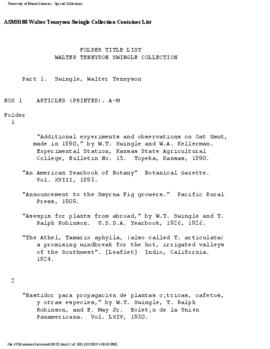
Walter Tennyson Swingle collection

Ross Beiler papers
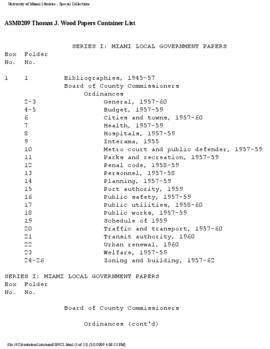
Thomas J. Wood papers

I. A. Richards collection
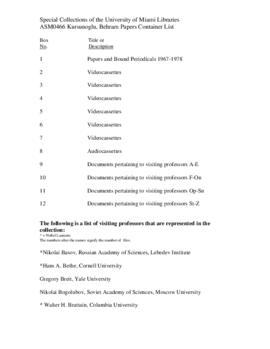
Behram Kursunoglu papers

American Association of University Women records

Lawson Corbett Little photography collection
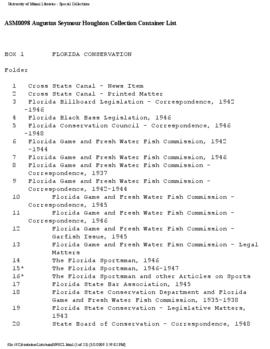
Augustus Seymour Houghton collection
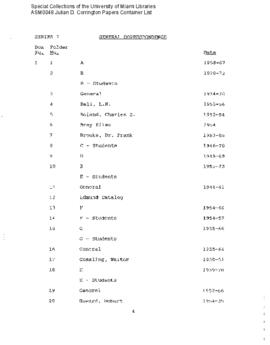
Julian D. Corrington Papers

Fred Koch collection
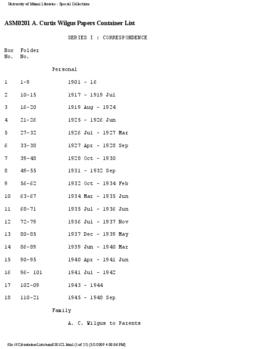
A. Curtis Wilgus papers
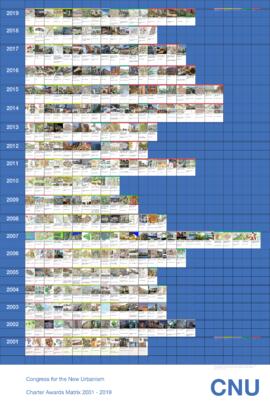
CNU Charter Awards Matrix 2001-2019
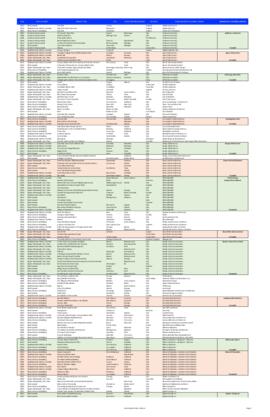
CNU Awards by Designer
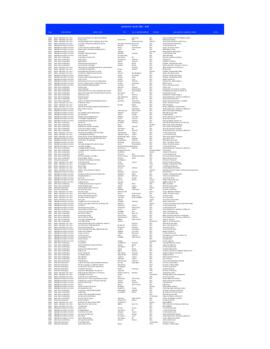
CNU Awards by Years 2001 - 2018
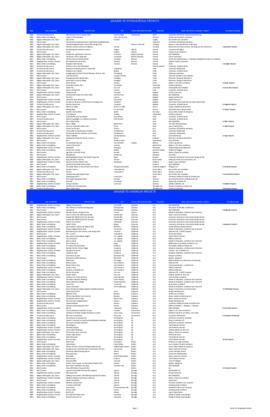
CNU Awards by Geographic Regions
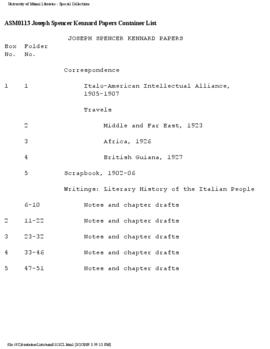
Joseph Spencer Kennard papers

Hy Gardner Papers

Virgil Barker papers

Holsum Bakery records
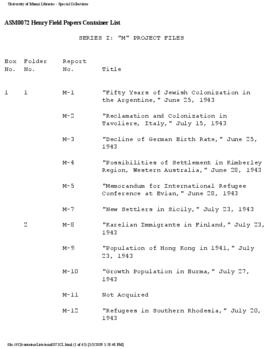
Henry Field papers

James A. Michener papers
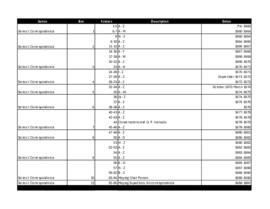
Oscar T. Owre papers

Nurses' Official Registry of Dade County records
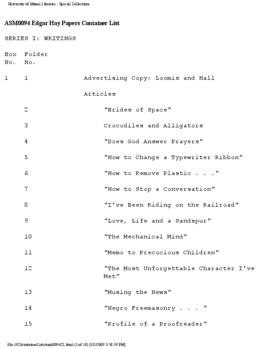
Edgar Hay Papers
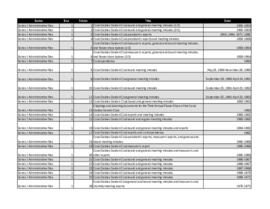
Coral Gables Garden Club records
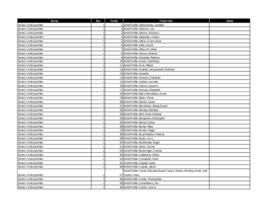
Diaspora Vibe Cultural Arts Incubator records

Seventy Years of Architecture Education at the University of Miami
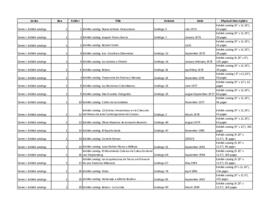
Sofía Ímber collection

North-South Center records

Women's Advisory Committee on Academic Affairs records

University Buildings and Dedications records
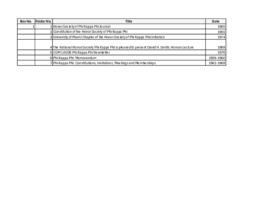
Phi Kappa Phi Honor Society records

Honors Day Convocation programs collection

Omicron Delta Kappa records
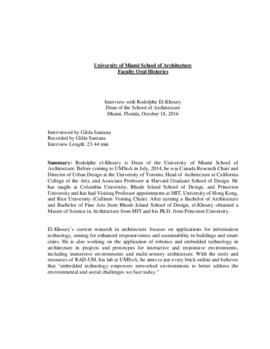
Interview Rodolphe El-Khoury, 18 October 2016
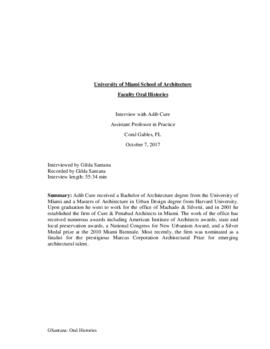
Interview Adib Cure, 7 October 2017
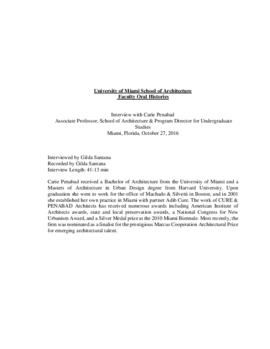
Interview Carie Penabad, 27 October 2016
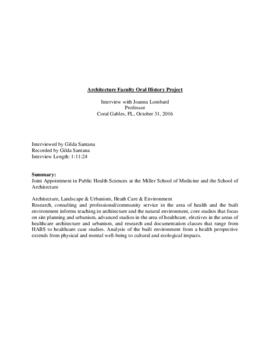
Interview Joanna Lombard, 31 October 2016
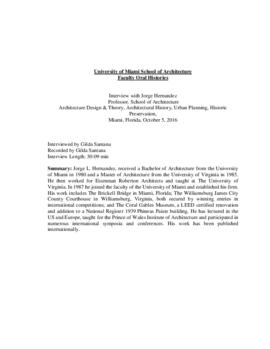
Interview Jorge Hernandez, 5 October 2016
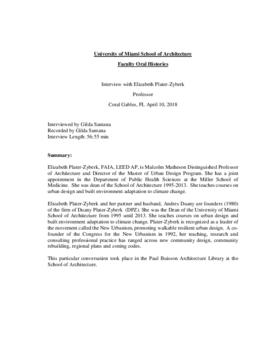
Interview Elizabeth Plater-Zyberk, 9 April 2018
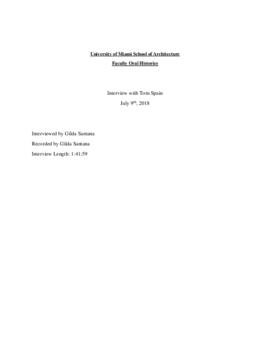
Interview Thomas Spain, 9 July 2018

Aristides J. Millas - Florida Guides, Pamphlets, Maps and Ephemera

Florida Photograph Album collection

Richard B. Hoit photograph collection

University of Miami University Communications collection

University of Miami campus architecture collection

Pan American World Airways, Inc. records
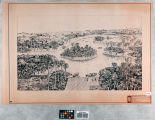
Oleta River State Recreation Area, Miami, Florida, Concept Design, Roberto Burle Marx, November 29th ,1981, E-4

Seaside
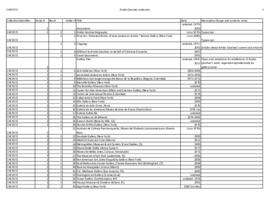
Emilo Sánchez collection
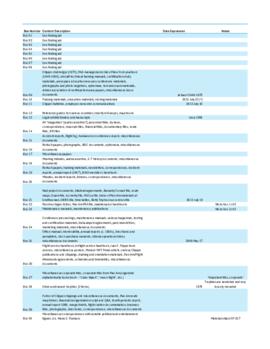
Pan Am Historical Foundation, Inc. records
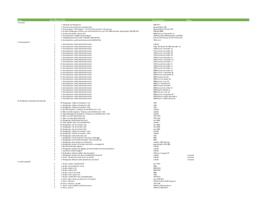
Norman Van Aken papers
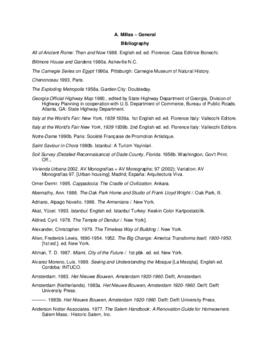
Aristides J. Millas - Architecture and Art Book Collection
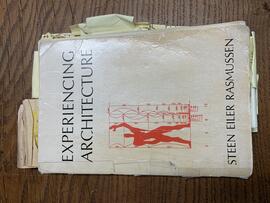
Experiencing Architecture

Boy Scouts of America Merit Badge Series Books; Architecture, Art, Mechanical Drawing

Aristides J. Millas - Journals and Journal Articles FLORIDA
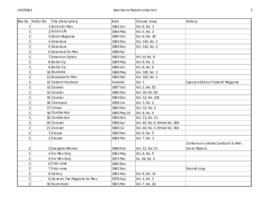
Abel Sierra Madero collection

Senator George A. Smathers Photograph collection

Florida promotional materials collection

Watercolor Sketches Collection
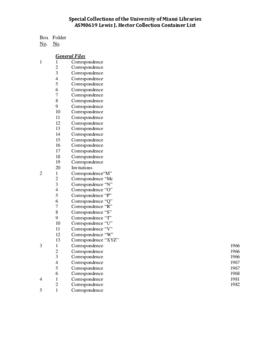
Louis J. Hector papers
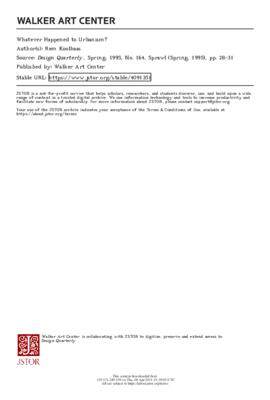
Whatever Happened to Urbanism?
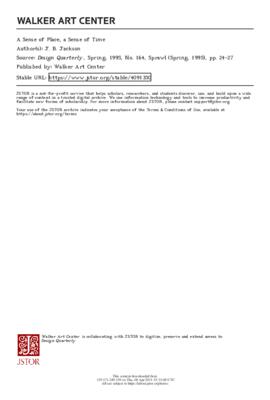
A Sense of Place, a Sense of Time
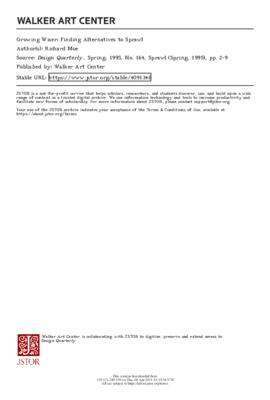
Growing Wiser: Finding Alternatives to Sprawl
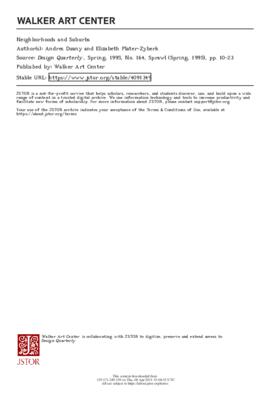
Neighborhoods and Suburbs
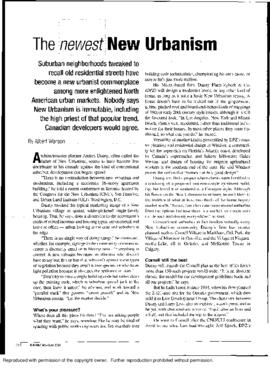
Building (Canada)
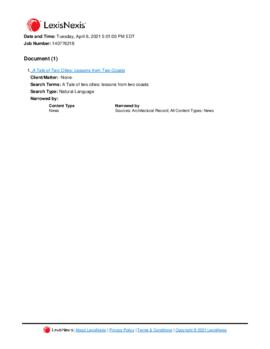
A Tale of Two Cities: Lessons from Two Coasts

Model Land Company records
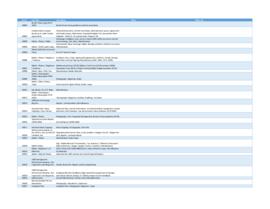
Eastern Airlines archives
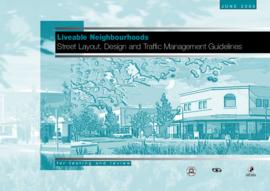
Liveable Neighbourhoods: Street Layout, Design and Traffic Management Guidelines
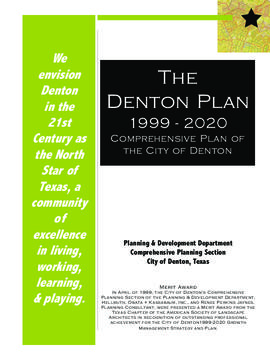
The Denton Plan 1999-2020 : Comprehensive Plan of the City of Denton.
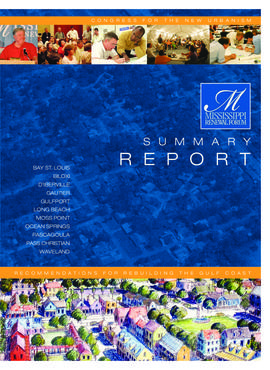
Summary Report : Mississippi Renewal Forum

A Pattern Book For Gulf Coast Neighborhoods : Details and Techniques for Building and Renovating Gulf Coast Houses.

The Charter of the New Urbanism in Hindi (नयेशहरीकरण का चार्टर)

Wilson Hicks Conference Tapes and Transcripts collection

Hometown Maps
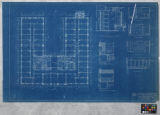
The Alfred I. du Pont Building, Miami, FL., Typical Floor Plan, Drawing No. 7
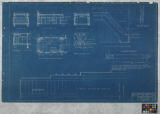
The Alfred I. du Pont Building, Miami, FL., Typical Elevator Lobby Details, Drawing No. 115
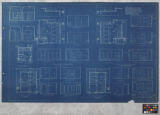
The Alfred I. du Pont Building, Miami, FL., Typ. 16th fl. & 1st P.H. Toilets, Sheet No. 110
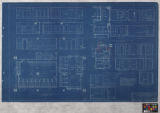
The Alfred I. Du Pont Building, Miami, FL., Toilet Details, 1st Mezz. Floor, Sheet No. 109
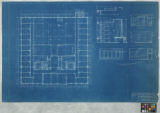
The Alfred I. du Pont Building, Miami, FL., Third Floor Plan, Drawing No. 5

The Alfred I. du Pont Building, Miami, FL., Stairway Grille Details, Drawing No.302
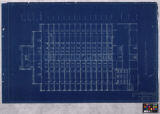
The Alfred I. du Pont Building, Miami, FL., Section Thru Corridor Toward Elevator Lobby, Drawing No. 18
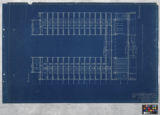
The Alfred I. du Pont Building, Miami, FL., Section Between Cols. 4-5 & 24-25, Drawing No. 17
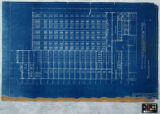
The Alfred I. du Pont Building, Miami, FL., Section Between Cols 30 & 55
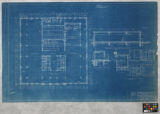
The Alfred I. Du Pont Building, Miami, FL., Second Floor Plan, Drawing No. 2
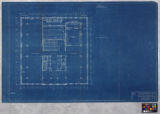
The Alfred I. Du Pont Building, Miami, FL, Second Floor Plan, Drawing No. 2
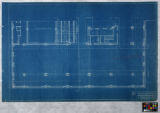
The Alfred I. du Pont Building, Miami, FL., Drawing No. 122
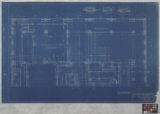
The Alfred I. du Pont Building, Miami, FL., Right Half Plan of Banking Room, Drawing No. 121, 2
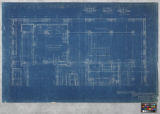
The Alfred I. du Pont Building, Miami, FL, Right Half Plan of Banking Room, Drawing No. 121, 1
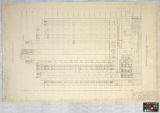
The Alfred I. du Pont Building, Miami, FL., Rear Elevation, Drawing No. 14




































































































