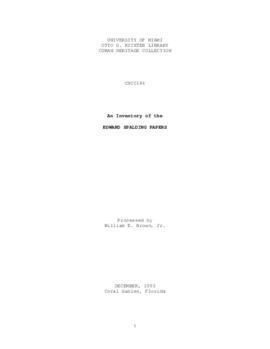
Edward Spalding Papers

Rosenstiel School Annual Reports
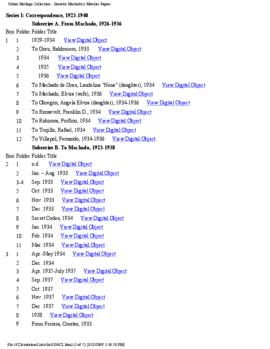
Gerardo Machado y Morales Papers

University of Miami campus architecture collection

Fred Koch collection
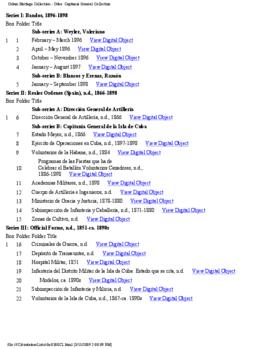
Cuba: Capitanía General Collection
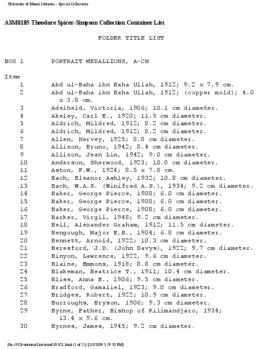
Theodore Spicer-Simson collection
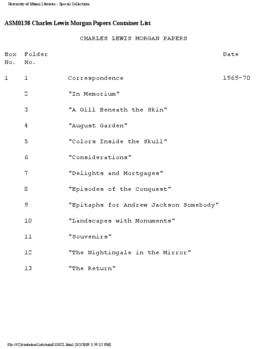
Charles Lewis Morgan papers
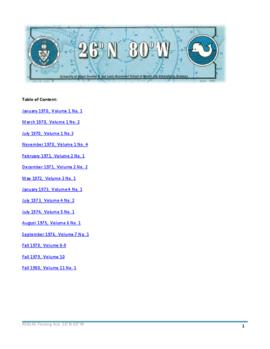
26° N 80° W
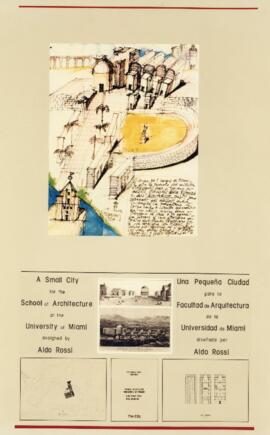
A Small City for the School of Architecture at the University of Miami Designed by Aldo Rossi
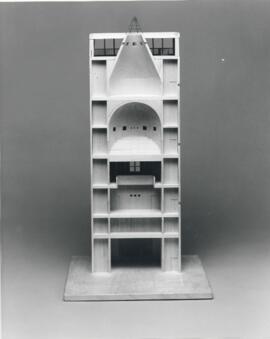
Photographic reproductions of individual building models and renderings and corresponding floor plans
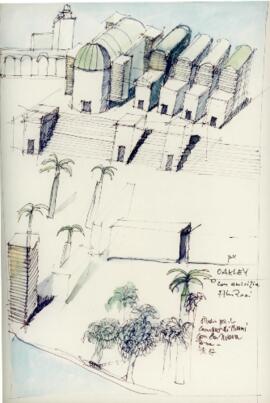
Photographic reproductions of Rossi's sketches for the site
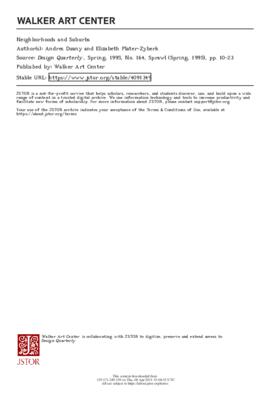
Neighborhoods and Suburbs
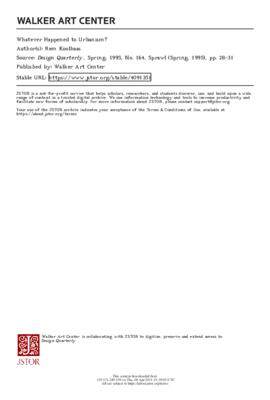
Whatever Happened to Urbanism?
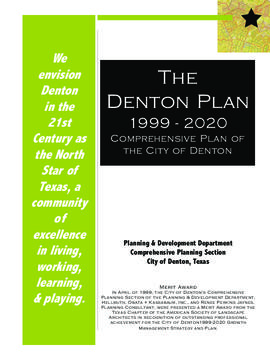
The Denton Plan 1999-2020 : Comprehensive Plan of the City of Denton.

Cities by Accident-Or By Design?: Sprawl threatens our resources
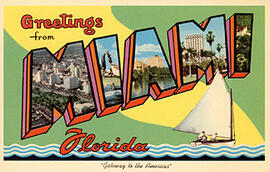
Aristides J. Millas Postcard Collection
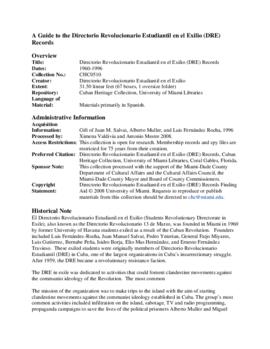
Directorio Revolucionario Estudiantil en el Exilio (DRE) Records
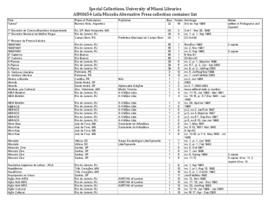
Leila Miccolis Brazilian Alternative Press collection

Watercolor Sketches Collection

José Corrales Papers
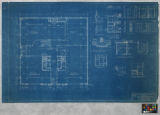
The Alfred I. Du Pont Building, Miami, FL., First Floor Plan, Drawing No. 1

The Alfred I. du Pont Building, Miami, FL., Fourth Floor Plan, Drawing No. 6
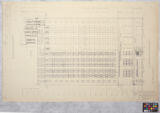
The Alfred I. du Pont Building, Miami, FL., Flagler Street Elevation, Drawing No. 12

The Alfred I. du Pont Building, Miami, FL., First Floor Plan
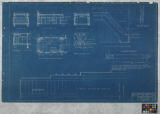
The Alfred I. du Pont Building, Miami, FL., Typical Elevator Lobby Details, Drawing No. 115

The Alfred I. du Pont Building, Miami, FL., 16th fl. Elevator Lobby Details, Drawing No. 116
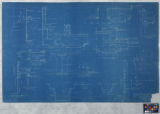
The Alfred I. du Pont Building, Miami, FL., Banking Room Details
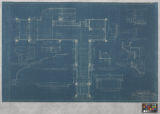
The Alfred I. du Pont Building, Miami, FL., Plan of 1st Floor Vestibules, Lobby & Cigar Stand, Drawing No. 117

The Alfred I. du Pont Building, Miami, FL., Plan of Vaults, No. 119
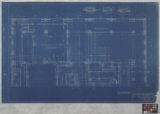
The Alfred I. du Pont Building, Miami, FL., Right Half Plan of Banking Room, Drawing No. 121, 2
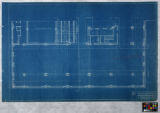
The Alfred I. du Pont Building, Miami, FL., Drawing No. 122

The Alfred I. du Pont Building, Miami, FL., Banking Room Door Schedule, Jamb Details, by K.V., Drawing No. 30x

New School of Architecture, University of Miami by Aldo Rossi, Studio Di Architettura, August 3rd 1987, A-2 Site Demolition Plan

New School of Architecture, University of Miami by Aldo Rossi, Studio Di Architettura, August 3rd 1987, A-5 2nd Floor Plan
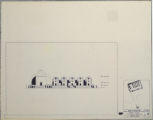
New School of Architecture, University of Miami by Aldo Rossi, Studio Di Architettura, August 3rd 1987, A-6 Front Elevation

Boy Scouts of America Merit Badge Series Books; Architecture, Art, Mechanical Drawing
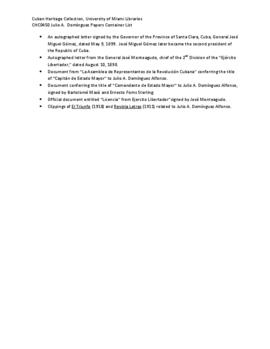
Julio A. Domínguez Collection

Cuban Refugee Center Records
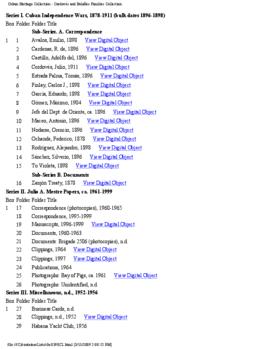
Cordovés and Bolaños Families Collection
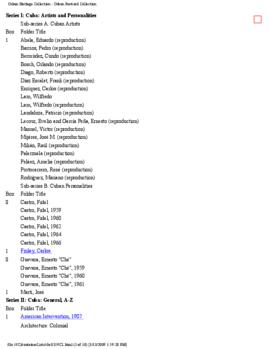
Cuban Postcard Collection
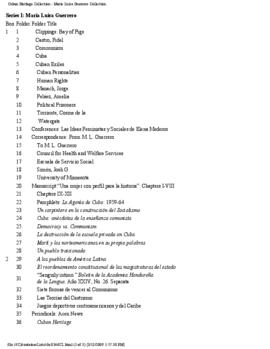
María Luisa Guerrero Collection

Abreu, Ernesto
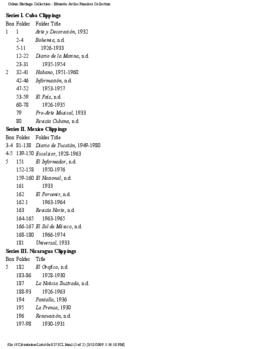
Eduardo Avilés Ramírez Collection
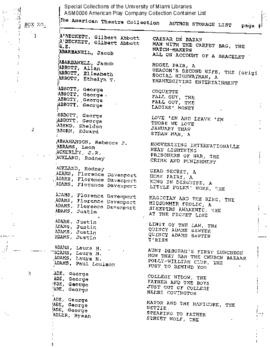
American Play Company collection

María Mendoza Kranz Collection

I. A. Richards collection
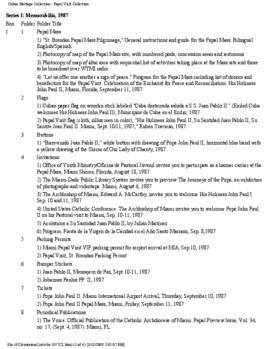
Papal Visit Collection

Florida promotional materials collection

Franklin O. Adams papers

















































