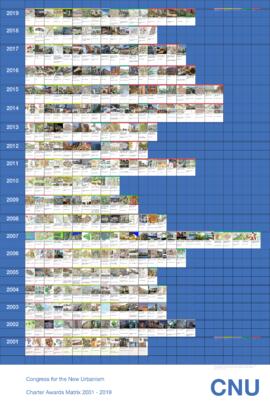
CNU Charter Awards Matrix 2001-2019
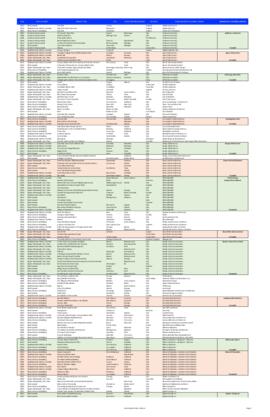
CNU Awards by Designer
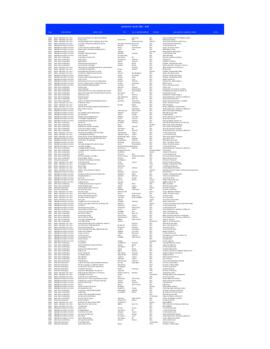
CNU Awards by Years 2001 - 2018
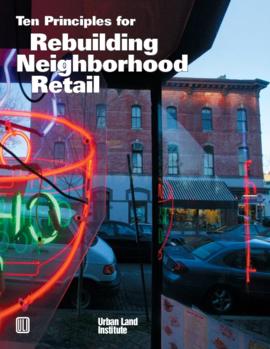
Ten Principles for Rebuilding Neighborhood Retail
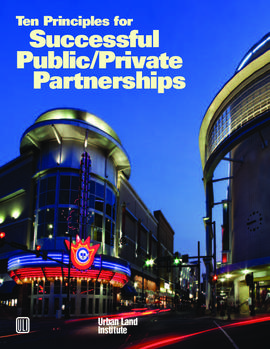
Ten Principles for Successful Public/ Private Partnership
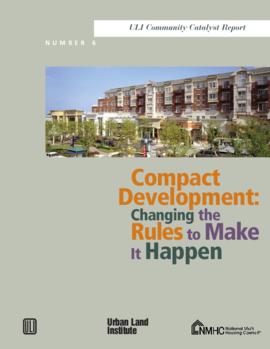
Compact Development: Changing the Rules to Make it Happen four: ULI/NMHC policy forums on compact development
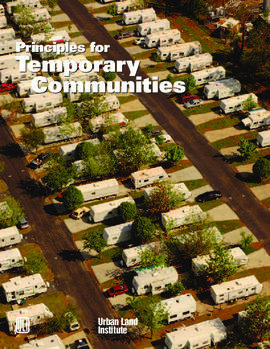
Principles for Temporary Communities
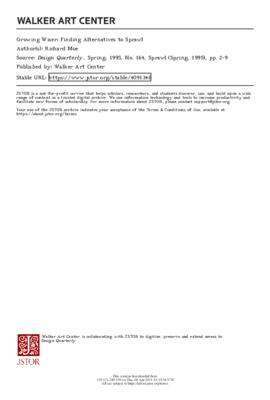
Growing Wiser: Finding Alternatives to Sprawl
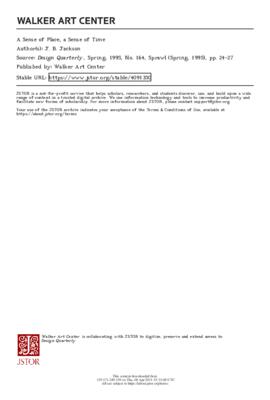
A Sense of Place, a Sense of Time

A Tale of Two Cities: Lessons from Two Coasts

Neighborhoods Reborn
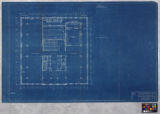
The Alfred I. Du Pont Building, Miami, FL, Second Floor Plan, Drawing No. 2
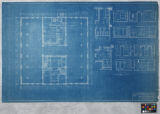
The Alfred I. du Pont Building, Miami, FL., 1st Mezzanine Floor Plan, Drawing No. 3
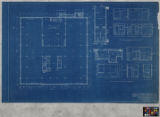
The Alfred I. du Pont Building, Miami, FL., 2nd Mezzanine Floor Plan, Drawing No. 4
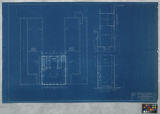
The Alfred I. du Pont Building, Miami, FL., 1st Penthouse Floor Plan, Drawing No. 10
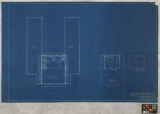
The Alfred I. du Pont Building, Miami, FL., Machine Room Floor Plan, Drawing No. 11
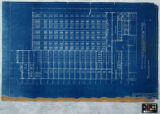
The Alfred I. du Pont Building, Miami, FL., Section Between Cols 30 & 55
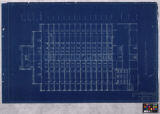
The Alfred I. du Pont Building, Miami, FL., Section Thru Corridor Toward Elevator Lobby, Drawing No. 18
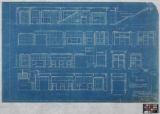
The Alfred I. du Pont Building, Miami, FL., Elevations of Vestibules & Lobby, Drawing No. 118
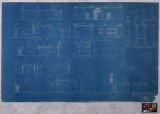
The Alfred I. du Pont Building, Miami, FL., Elevations, Drawing No. 12x
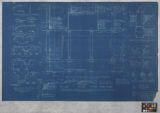
The Alfred I. du Pont Building, Miami, FL., Ceiling and Details, Drawing No. 123
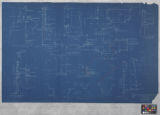
The Alfred I. du Pont Building, Miami, Florida, Banking Room Details, Drawing No. 3xx

The Alfred I. du Pont Building, Miami, FL., Stairway Grille Details, Drawing No.302
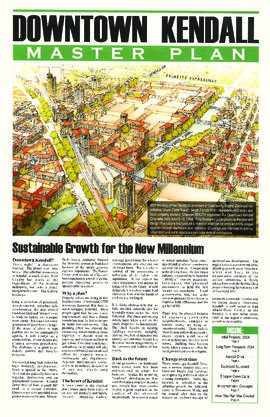
Downtown Kendall Master Plan : Sustainable Growth for the New Millenium

The Rome Program 1992

Faculty from the Department of Architectural Engineering, School of Engineering c.1967-68
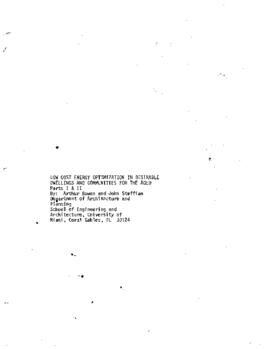
Low Cost Energy Optimization in Desirable Dwellings and Communities for the Aged, Arthur Bowen and John Steffian
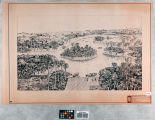
Oleta River State Recreation Area, Miami, Florida, Concept Design, Roberto Burle Marx, November 29th ,1981, E-4

New School of Architecture, University of Miami by Aldo Rossi, Studio Di Architettura, August 3rd 1987, A-3 Ground Level Plan
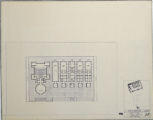
New School of Architecture, University of Miami by Aldo Rossi, Studio Di Architettura, August 3rd 1987, A-4 Piazza Level Plan

"The myth of moral justice: Why our legal system fails to do what's right", University of Miami Libraries catalog

"Payback: The case for revenge", University of Miami Libraries catalog
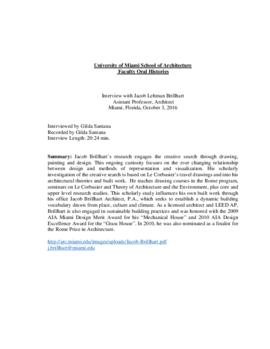
Interview Jacob Brillhart, 5 October 2016
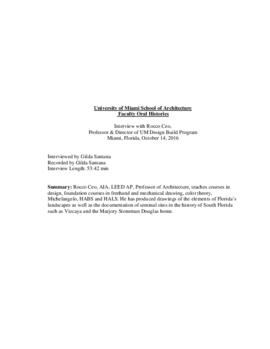
Interview Rocco Ceo, 14 October 2016

Interview Jaime Correa, 19 October 2016
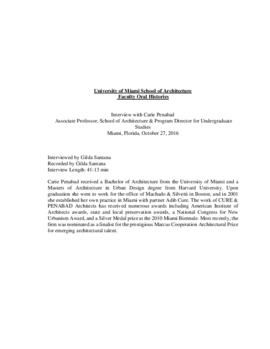
Interview Carie Penabad, 27 October 2016
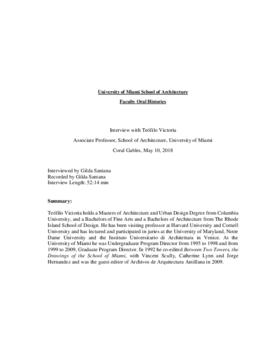
Interview Teofilo Victoria, 10 May 2018
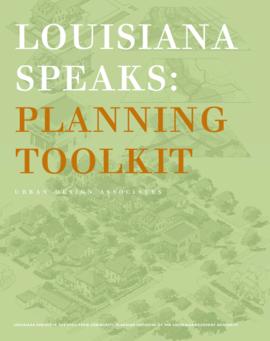
Louisiana Speaks: Planning Toolkit
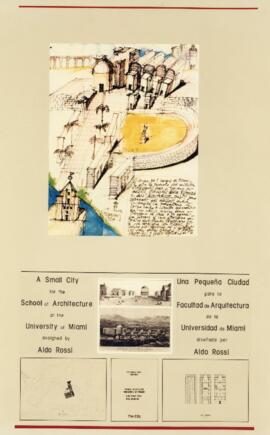
A Small City for the School of Architecture at the University of Miami Designed by Aldo Rossi
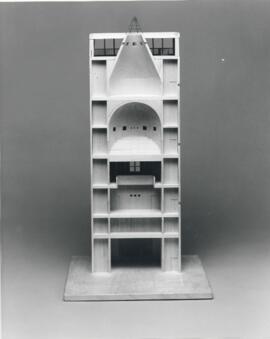
Photographic reproductions of individual building models and renderings and corresponding floor plans
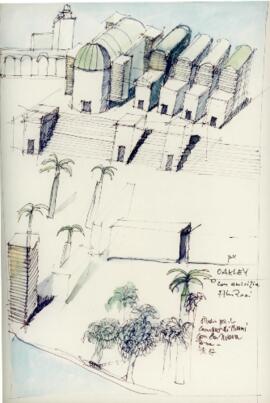
Photographic reproductions of Rossi's sketches for the site
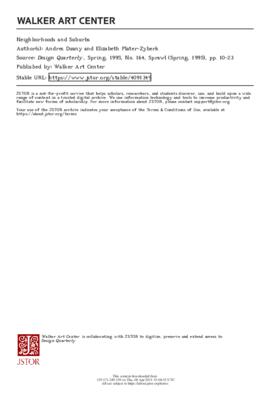
Neighborhoods and Suburbs
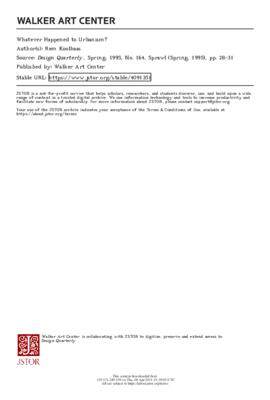
Whatever Happened to Urbanism?
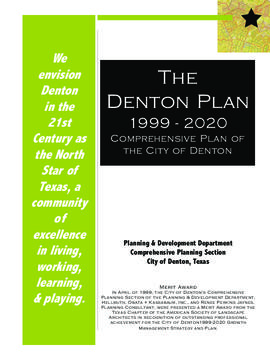
The Denton Plan 1999-2020 : Comprehensive Plan of the City of Denton.

Cities by Accident-Or By Design?: Sprawl threatens our resources
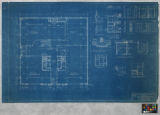
The Alfred I. Du Pont Building, Miami, FL., First Floor Plan, Drawing No. 1

The Alfred I. du Pont Building, Miami, FL., Fourth Floor Plan, Drawing No. 6
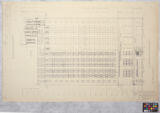
The Alfred I. du Pont Building, Miami, FL., Flagler Street Elevation, Drawing No. 12

The Alfred I. du Pont Building, Miami, FL., First Floor Plan
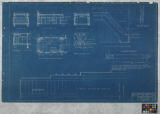
The Alfred I. du Pont Building, Miami, FL., Typical Elevator Lobby Details, Drawing No. 115

The Alfred I. du Pont Building, Miami, FL., 16th fl. Elevator Lobby Details, Drawing No. 116
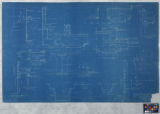
The Alfred I. du Pont Building, Miami, FL., Banking Room Details
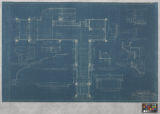
The Alfred I. du Pont Building, Miami, FL., Plan of 1st Floor Vestibules, Lobby & Cigar Stand, Drawing No. 117

The Alfred I. du Pont Building, Miami, FL., Plan of Vaults, No. 119
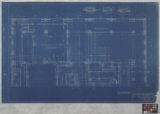
The Alfred I. du Pont Building, Miami, FL., Right Half Plan of Banking Room, Drawing No. 121, 2
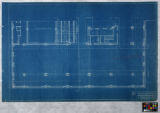
The Alfred I. du Pont Building, Miami, FL., Drawing No. 122

The Alfred I. du Pont Building, Miami, FL., Banking Room Door Schedule, Jamb Details, by K.V., Drawing No. 30x

New School of Architecture, University of Miami by Aldo Rossi, Studio Di Architettura, August 3rd 1987, A-2 Site Demolition Plan

New School of Architecture, University of Miami by Aldo Rossi, Studio Di Architettura, August 3rd 1987, A-5 2nd Floor Plan
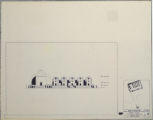
New School of Architecture, University of Miami by Aldo Rossi, Studio Di Architettura, August 3rd 1987, A-6 Front Elevation

Abreu, Ernesto
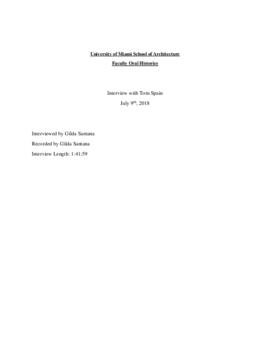
Interview Thomas Spain, 9 July 2018
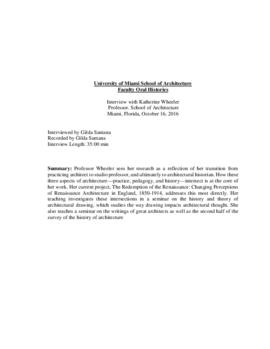
Interview Katherine Wheeler, 16 October 2016

Interview Wyn Bradley, 20 October 2016
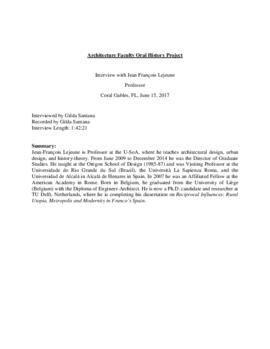
Interview Jean-Francois Lejeune, 15 June 2017
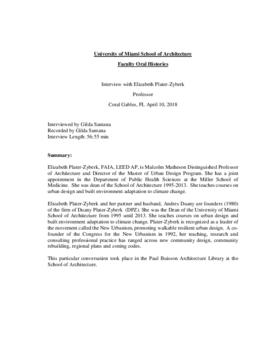
Interview Elizabeth Plater-Zyberk, 9 April 2018
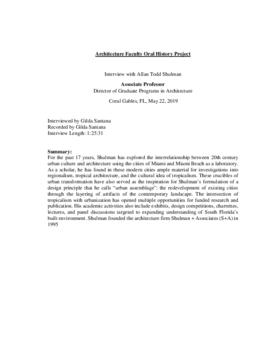
Interview Allan Shulman, 22 May 2019

New Urbanism: A Blueprint for Sustainable Urban Development in India

The Charter of the New Urbanism in Hindi (नयेशहरीकरण का चार्टर)

Thanerosenbaum.com, archived website

"Elijah visible", University of Miami Libraries catalog

"Law lit, from Atticus Finch to The Practice: A collection of great writing about the law", University of Miami Libraries catalog

"Saving free speech...From itself", University of Miami Libraries catalog
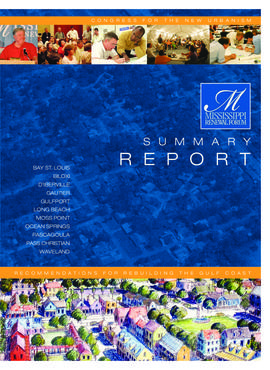
Summary Report : Mississippi Renewal Forum
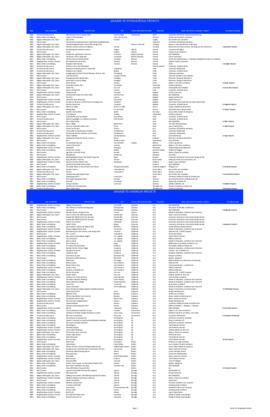
CNU Awards by Geographic Regions
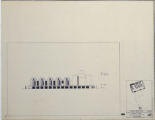
New School of Architecture, University of Miami by Aldo Rossi, Studio Di Architettura, August 3rd 1987, A-6A Rear Elevation

New School of Architecture, University of Miami by Aldo Rossi, Studio Di Architettura, August 3rd 1987, A-7 Side Elevations
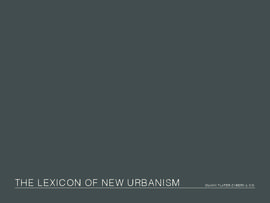
The Lexicon of the New Urbanism

Transformative Urban Open Space: ULI Urban Open Space Award, 2010-2015
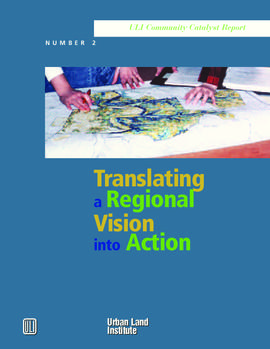
Translating a Regional Vision Into Action: ULI Land Use Policy Forum, March 8, 2005
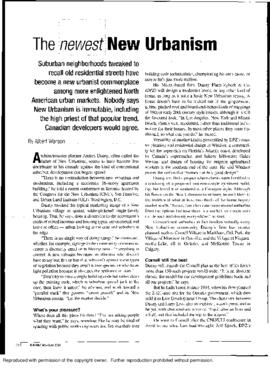
Building (Canada)
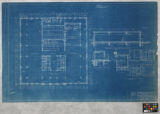
The Alfred I. Du Pont Building, Miami, FL., Second Floor Plan, Drawing No. 2
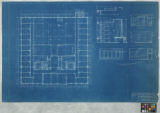
The Alfred I. du Pont Building, Miami, FL., Third Floor Plan, Drawing No. 5

The Alfred I. du Pont Building, Miami, FL., 15th Floor Plan, Drawing No. 8
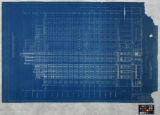
The Alfred I. du Pont Building, Miami, FL., NE 2nd Avenue Elevation, Drawing No.
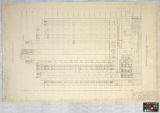
The Alfred I. du Pont Building, Miami, FL., Rear Elevation, Drawing No. 14
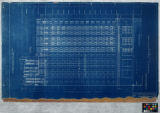
The Alfred I. du Pont Building, Miami, FL., North Elevation, Drawing No. 15
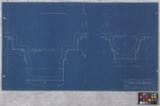
The Alfred I. du Pont Building, Miami, FL., 3" Scale detail of beam, sections H.H. and G.G. on preliminary ceiling plan of banking room. Sheet No. 107
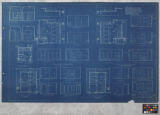
The Alfred I. du Pont Building, Miami, FL., Typ. 16th fl. & 1st P.H. Toilets, Sheet No. 110
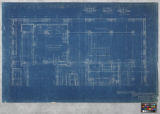
The Alfred I. du Pont Building, Miami, FL, Right Half Plan of Banking Room, Drawing No. 121, 1
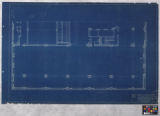
The Alfred I. du Pont Building, Miami, FL., Plan, Drawing No.

The Alfred I. du Pont Building, Miami, FL.

The Alfred I. du Pont Building, Miami, FL., Right Half Plan of Banking Room, Drawing No. 121

Freedom Tower, Miami Daily News & Metropolis, Miami, Florida, Elevation by Photogrametry, Schultze and Weaver Architects, 1925, Restoration: R.J. Heisenbottle Architects

Biscayne Boulevard, Miami, Florida, Concept Development Plan, Roberto Burle Marx, January 13th, 1988
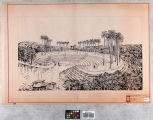
Oleta River State Recreation Area, Miami, Florida, Concept Design, Roberto Burle Marx, November 29th ,1981, E-5
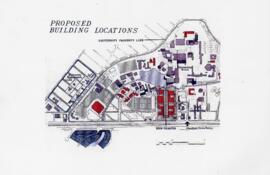
Proposed Building Locations

Architectural Lecture and Exhibit Series: Projections

David Plowden Photographer Exhibition

Specifications Veterans Housing

































































































