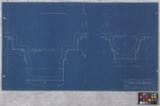
Identity elements
Name and location of repository
Level of description
Item
Title
The Alfred I. du Pont Building, Miami, FL., 3" Scale detail of beam, sections H.H. and G.G. on preliminary ceiling plan of banking room. Sheet No. 107
Date(s)
- 12/28/37 (Creation)
Extent
Name of creator
Content and structure elements
Scope and content
Blueprint with Letter attached (stapled) from I. Coryell of Marsh & Saxelbye, Architects to Pennsylvania Engineering Company dated December 27, 1937
