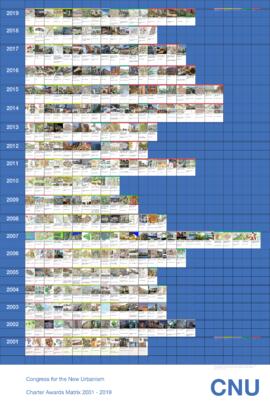
CNU Charter Awards Matrix 2001-2019
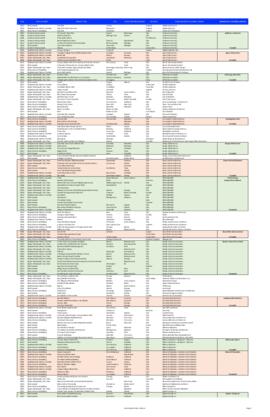
CNU Awards by Designer
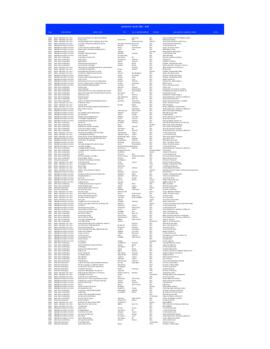
CNU Awards by Years 2001 - 2018

The Truth About Cuba Committee, Inc. Records

Leandro Soto Papers

Rosario Rexach Papers
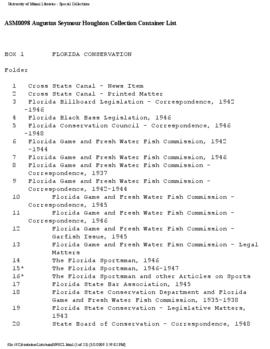
Augustus Seymour Houghton collection
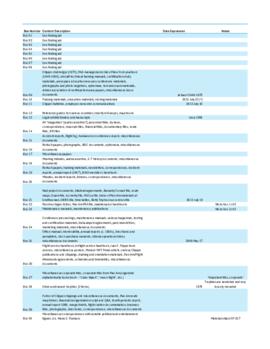
Pan Am Historical Foundation, Inc. records
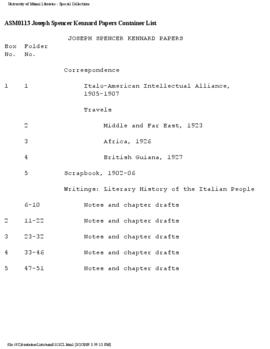
Joseph Spencer Kennard papers

Model Land Company records
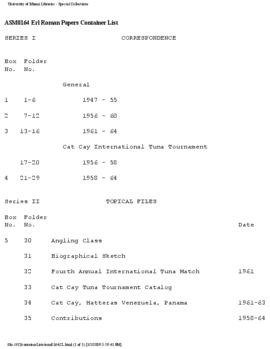
Erl Roman papers
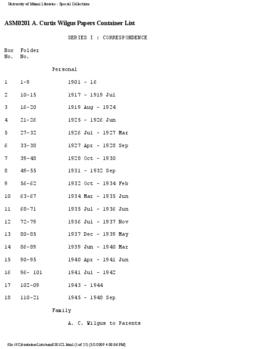
A. Curtis Wilgus papers
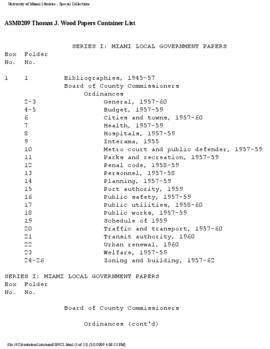
Thomas J. Wood papers
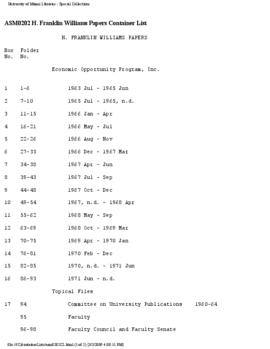
H. Franklin Williams papers
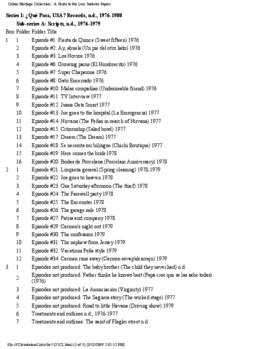
Luis Santeiro Papers

Robert Fitch Smith Papers

Ten Principles for Rebuilding Neighborhood Retail
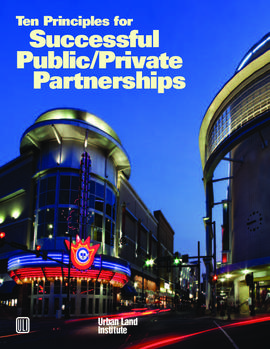
Ten Principles for Successful Public/ Private Partnership
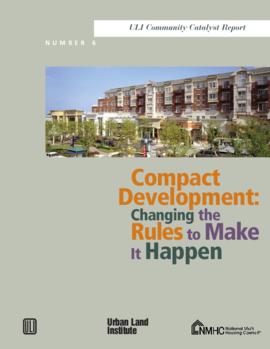
Compact Development: Changing the Rules to Make it Happen four: ULI/NMHC policy forums on compact development
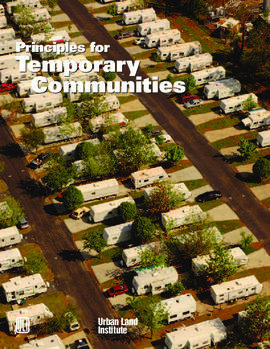
Principles for Temporary Communities
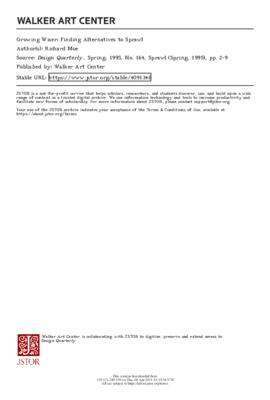
Growing Wiser: Finding Alternatives to Sprawl
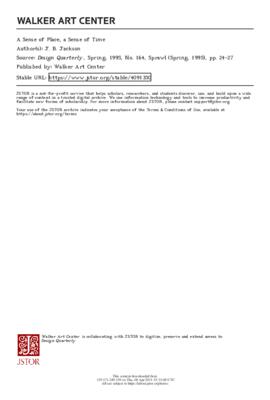
A Sense of Place, a Sense of Time

A Tale of Two Cities: Lessons from Two Coasts

Neighborhoods Reborn
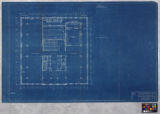
The Alfred I. Du Pont Building, Miami, FL, Second Floor Plan, Drawing No. 2
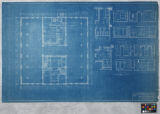
The Alfred I. du Pont Building, Miami, FL., 1st Mezzanine Floor Plan, Drawing No. 3
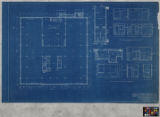
The Alfred I. du Pont Building, Miami, FL., 2nd Mezzanine Floor Plan, Drawing No. 4
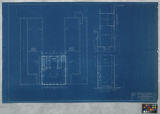
The Alfred I. du Pont Building, Miami, FL., 1st Penthouse Floor Plan, Drawing No. 10
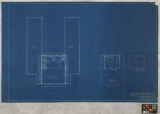
The Alfred I. du Pont Building, Miami, FL., Machine Room Floor Plan, Drawing No. 11
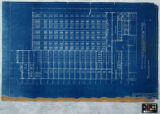
The Alfred I. du Pont Building, Miami, FL., Section Between Cols 30 & 55
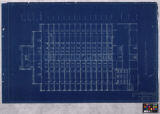
The Alfred I. du Pont Building, Miami, FL., Section Thru Corridor Toward Elevator Lobby, Drawing No. 18
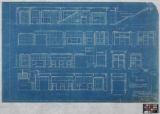
The Alfred I. du Pont Building, Miami, FL., Elevations of Vestibules & Lobby, Drawing No. 118
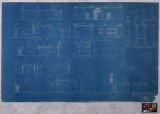
The Alfred I. du Pont Building, Miami, FL., Elevations, Drawing No. 12x
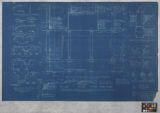
The Alfred I. du Pont Building, Miami, FL., Ceiling and Details, Drawing No. 123
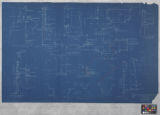
The Alfred I. du Pont Building, Miami, Florida, Banking Room Details, Drawing No. 3xx

The Alfred I. du Pont Building, Miami, FL., Stairway Grille Details, Drawing No.302
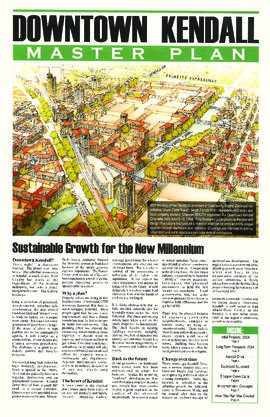
Downtown Kendall Master Plan : Sustainable Growth for the New Millenium

Remigio Fernández Collection
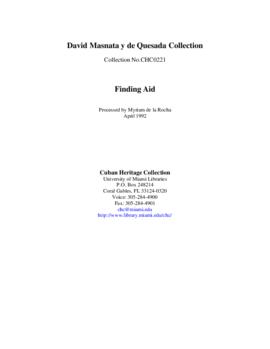
David Masnata y de Quesada Collection
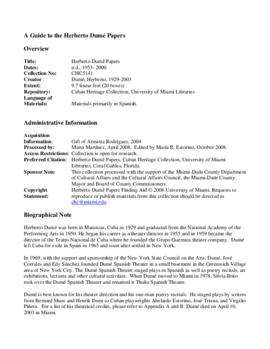
Herberto Dumé Papers

The Rome Program 1992

Faculty from the Department of Architectural Engineering, School of Engineering c.1967-68
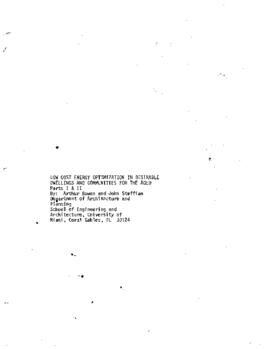
Low Cost Energy Optimization in Desirable Dwellings and Communities for the Aged, Arthur Bowen and John Steffian
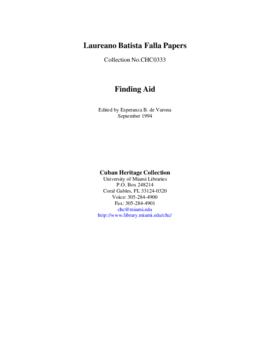
Laureano Batista Falla Papers
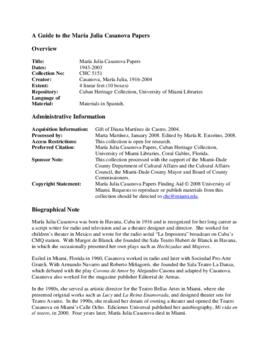
María Julia Casanova Papers
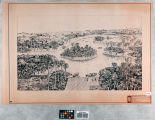
Oleta River State Recreation Area, Miami, Florida, Concept Design, Roberto Burle Marx, November 29th ,1981, E-4

New School of Architecture, University of Miami by Aldo Rossi, Studio Di Architettura, August 3rd 1987, A-3 Ground Level Plan
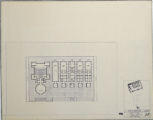
New School of Architecture, University of Miami by Aldo Rossi, Studio Di Architettura, August 3rd 1987, A-4 Piazza Level Plan
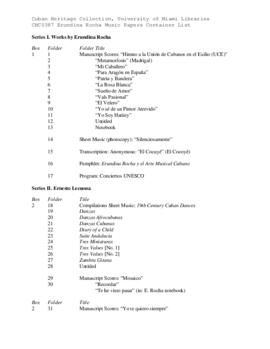
Erundina Rocha Music Collection
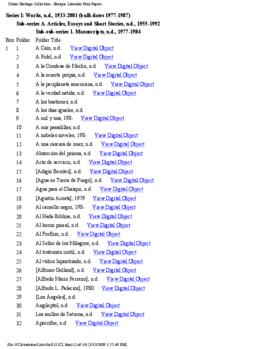
Enrique Labrador Ruiz Papers


















































