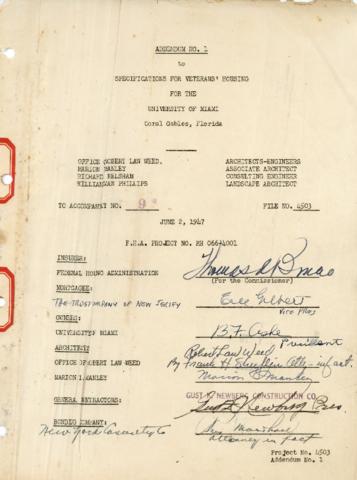Elementos de identidad
Nombre y localización del repositorio
Nivel de descripción
Unidad documental simple
Título
Specifications Veterans Housing
Fecha(s)
- June 2, 1947 (Creación)
Extensión
1 bound report with campus blueprint
Nombre del productor
Nombre del productor
Historia biográfica
Manley was one of the designers of the University of Miami campus. Her commissions also included small Spanish-style houses in the 1920s, work on Miami's U.S. Post Office and Federal Building in the 1930s, the masterplan for the Coral Gables campus of the University of Miami with Robert Law Weed and its first large classroom building in the 1940s, many "tropical modern" houses, the University of Miami's Ring Theater, and the shell for the Asolo Theater at the Ringling Museum in the 1950s. She continued to work through the 1960s and early 1970s.
Nombre del productor
Historia biográfica
Nombre del productor
Historia biográfica
Born in West Somerville, Massachusetts, Phillips was an early student in Harvard’s landscape architecture program, from which he graduated in 1908. By 1911 he joined the Olmsted Brothers firm, where he worked on the Boston Common. He left the firm after two years and worked in a variety of roles in the U.S. and abroad as an independent practitioner and for the U.S. government. In 1925 Phillips moved to Lake Wales, Florida, where he renewed his association with the Olmsted Brothers and spent the rest of his 50-year career. His work illustrated an understanding of the native Florida landscape, its unique ecosystems, and particularly its plants. Working with private clients and for the National Park Service, Civilian Conservation Corps, and Dade County he created landscapes which have helped define Florida’s image. Fairchild Tropical Botanic Garden in Coral Gables is Phillips’ best-known work. In 20 years there, he developed tropical plant collections organized by families, arranged along two formal axes with shaded walks and scenic views. His extensive body of work also includes private estates, cemeteries, public thoroughfares, and campus planning projects, including Greynolds Park, Bok Tower Gardens (with Olmsted Brothers), and McKee Botanic Gardens.
Área de contenido y estructura
Alcance y contenido
Specifications for Veterans' Housing for the University of Miami / FHA Project No. RH 066-4001
Sistema de arreglo
Condiciones de acceso y uso de los elementos
Condiciones de acceso
Acceso físico
Acceso técnico
Condiciones
Idiomas del material
Escritura(s) de los documentos
Notas sobre las lenguas y escrituras
Instrumentos de descripción
instrumento de descripción generado
Elementos de adquisición y valoración
Historial de custodia
Origen del ingreso
Valoración, selección y eliminación
Acumulaciones
Elementos de material relacionado
Existencia y localización de originales
Existencia y localización de copias
Unidades de descripción relacionadas.
Descripciones relacionadas
Elemento notas
Nota general
Included in the Aristides J. Millas Research Collection (ARC6200)

