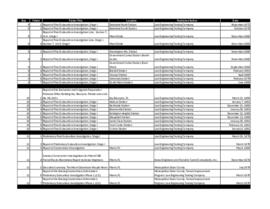
Metro Dade (Miami-Dade) Transit collection
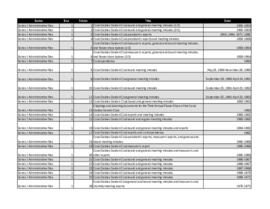
Coral Gables Garden Club records

Undergraduate Honors Theses collection
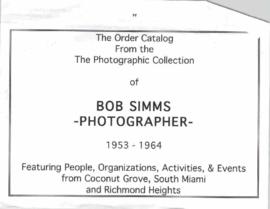
Bob Simms collection

Biscayne Bay Collection
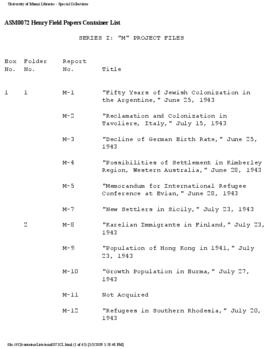
Henry Field papers

A Pattern Book For Gulf Coast Neighborhoods : Details and Techniques for Building and Renovating Gulf Coast Houses.

Friends of the University of Miami Library records
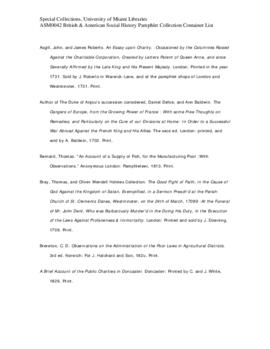
British and American social history pamphlet collection
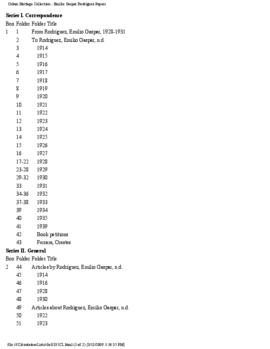
Emilio Gaspar Rodriguez Papers

Bernardo Benes Papers
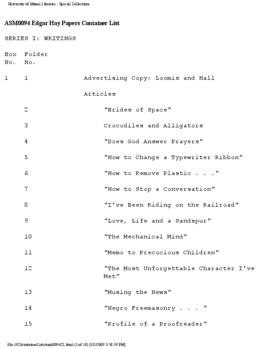
Edgar Hay Papers

James Joyce sheet music collection

Manuel Martín, Jr. Papers
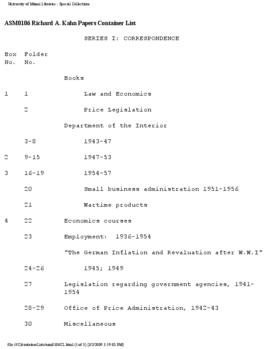
Richard A. Kahn papers

Wilson Hicks Conference Tapes and Transcripts collection

Laura Kalpakian papers
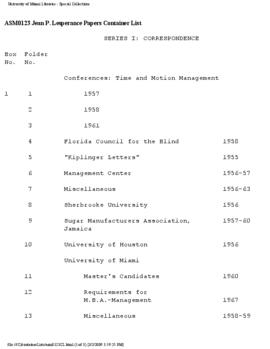
Jean P. Lesperance papers

Lyceum and Lawn Tennis Club Collection

M.S. Mishler collection
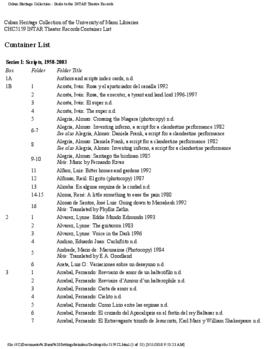
INTAR Theatre Records

Carlos Sanz map collection

Rand interviews in Vietnam collection

Landscape in the Tropics lecture series
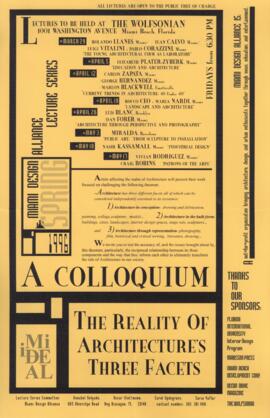
A Colloquium: The Reality of Architecture's Three Facets
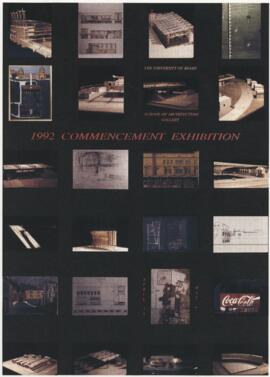
1992 Commencement Exhibition

The Jorge M. Perez Architecture Center Bill Poster

University of Miami School of Architecture Schematic Design for New Lecture Hall, Gallery, and Classroom

Seventy Years of Architecture Education at the University of Miami

Student Work

Hometown Maps

Melanie Rosborough papers
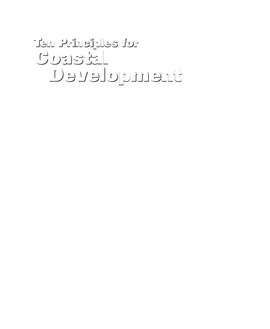
Ten Principles for Coastal Development
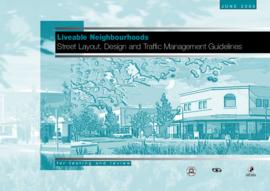
Liveable Neighbourhoods: Street Layout, Design and Traffic Management Guidelines

Traditional Neighborhoods Without Traditional NIMBYism
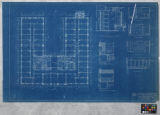
The Alfred I. du Pont Building, Miami, FL., Typical Floor Plan, Drawing No. 7
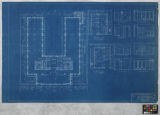
The Alfred I. du Pont Building, Miami, FL., 16th Floor Plan (Roof Garden), Drawing No. 9
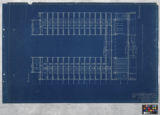
The Alfred I. du Pont Building, Miami, FL., Section Between Cols. 4-5 & 24-25, Drawing No. 17
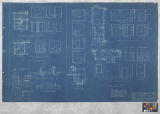
The Alfred I. du Pont Building, Miami, FL., 1st & 2nd Floor Toilets and Details, Drawing No. 108
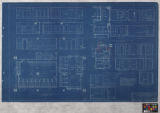
The Alfred I. Du Pont Building, Miami, FL., Toilet Details, 1st Mezz. Floor, Sheet No. 109
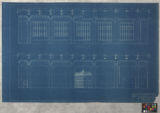
The Alfred I. du Pont Building, Miami, FL., ElevationDrawing No. 124
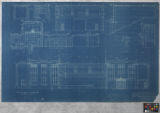
The Alfred I. du Pont Building, Miami, FL., Banking Room Elevations, Drawing No. 125
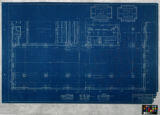
The Alfred I. du Pont Building, Miami, FL., Plan of Left Half of Banking Room, Drawing No. 122

Oleta River State Recreation Area, Miami, Florida, Partial Plan, Roberto Burle Marx, November 29th ,1981, E-2
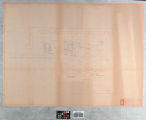
Seaport Area, Miami, Florida, Sketch A (Site Master Plan), Roberto Burle Marx, September, 1981, E-1
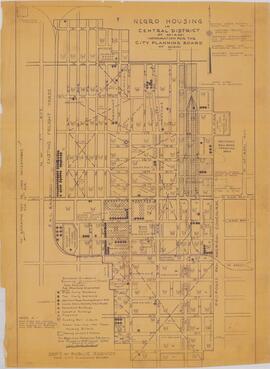
Negro Housing in Central District of Miami
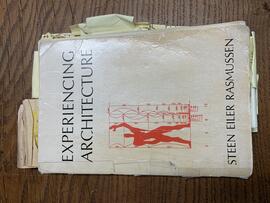
Experiencing Architecture

Aristides J. Millas - Florida Guides, Pamphlets, Maps and Ephemera

Box 5: Projects, Photographs, and Slides
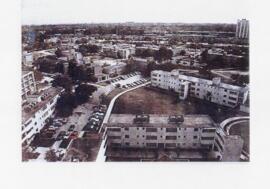
Birds-eye views; computer generated graphics of site


















































