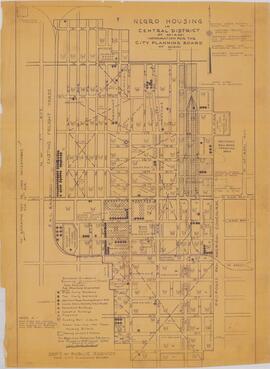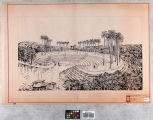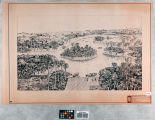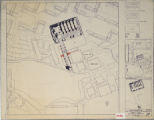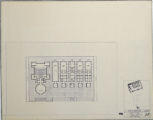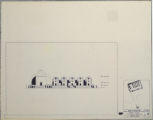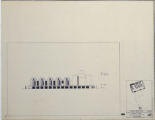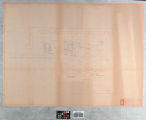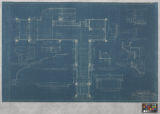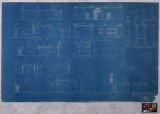Identity elements
Name and location of repository
Level of description
Collection
Title
Architectural Drawings and Maps Collection
Date(s)
- 1985-2008 (Creation)
Extent
1400 Items
Name of creator
Biographical history
Content and structure elements
Scope and content
This collection includes regional and historic maps, original drawings, plans, elevations, photographs, and blueprints of residential and commercial architecture, community project plans, city/town plans, historic restoration plans and aerial photographs. The bulk of the materials are focused on, but, not limited to the areas of Miami-Dade, Coral Gables, and Miami Beach.
System of arrangement
This collection is arranged alphabetically according to geographic location in ascending order.
Example:
School of Architecture, University of Miami
University of Miami
Coral Gables
Miami Dade County
Miami Beach
Florida State
United States
Other
Conditions of access and use elements
Conditions governing access
This collection is open for research.
Physical access
This collection is housed in the Architecture Research Center (ARC), University of Miami.
Viewing is by appointment for Room Use Only.
Technical access
Conditions governing reproduction
Requests to publish or display materials from this collection require written permission from the rights owner. Please, contact um.arc@miami.edu for more information.
Languages of the material
- English
Scripts of the material
Language and script notes
Finding aids
Generated finding aid
Acquisition and appraisal elements
Custodial history
Architecture Library, School of Architecture, University of Miami
Immediate source of acquisition
Appraisal, destruction and scheduling information
Accruals
Related materials elements
Existence and location of originals
Existence and location of copies
Related archival materials
School of Architecture Image Archives
Related descriptions
Notes element
Specialized notes
- Citation: Architectural Drawings and Maps Collection. Architecture Research Center, University of Miami Libraries, Coral Gables, Florida. [Date of access].
Alternative identifier(s)
Description control element
Rules or conventions
Sources used
Access points
Subject access points
Place access points
Name access points
- Burle Marx, Roberto, 1909-1994 (Subject)
- Krier, Léon (Subject)
- Rossi, Aldo, 1931-1997 (Subject)

