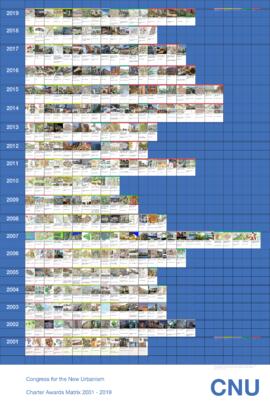
CNU Charter Awards Matrix 2001-2019
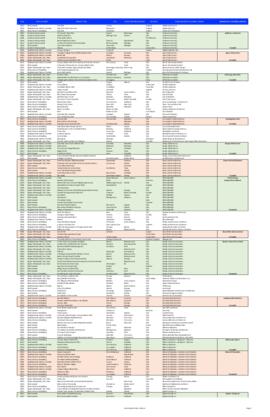
CNU Awards by Designer

CNU Awards by Years 2001 - 2018

Robert Fitch Smith Papers

Ten Principles for Rebuilding Neighborhood Retail

Ten Principles for Successful Public/ Private Partnership
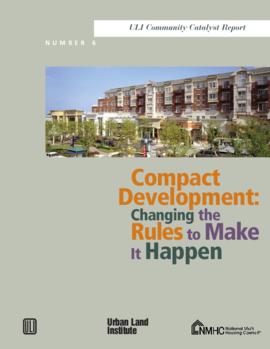
Compact Development: Changing the Rules to Make it Happen four: ULI/NMHC policy forums on compact development

Principles for Temporary Communities

Growing Wiser: Finding Alternatives to Sprawl
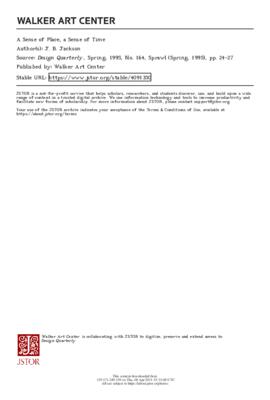
A Sense of Place, a Sense of Time

A Tale of Two Cities: Lessons from Two Coasts

Neighborhoods Reborn
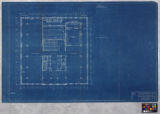
The Alfred I. Du Pont Building, Miami, FL, Second Floor Plan, Drawing No. 2
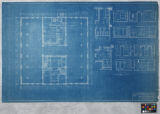
The Alfred I. du Pont Building, Miami, FL., 1st Mezzanine Floor Plan, Drawing No. 3
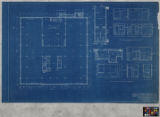
The Alfred I. du Pont Building, Miami, FL., 2nd Mezzanine Floor Plan, Drawing No. 4
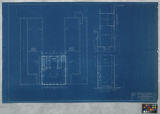
The Alfred I. du Pont Building, Miami, FL., 1st Penthouse Floor Plan, Drawing No. 10
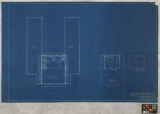
The Alfred I. du Pont Building, Miami, FL., Machine Room Floor Plan, Drawing No. 11
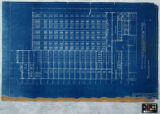
The Alfred I. du Pont Building, Miami, FL., Section Between Cols 30 & 55
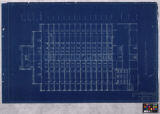
The Alfred I. du Pont Building, Miami, FL., Section Thru Corridor Toward Elevator Lobby, Drawing No. 18
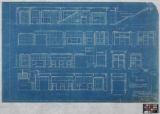
The Alfred I. du Pont Building, Miami, FL., Elevations of Vestibules & Lobby, Drawing No. 118
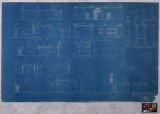
The Alfred I. du Pont Building, Miami, FL., Elevations, Drawing No. 12x

The Alfred I. du Pont Building, Miami, FL., Ceiling and Details, Drawing No. 123

The Alfred I. du Pont Building, Miami, Florida, Banking Room Details, Drawing No. 3xx

The Alfred I. du Pont Building, Miami, FL., Stairway Grille Details, Drawing No.302
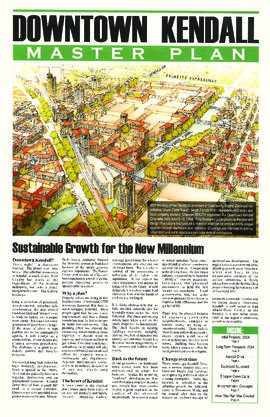
Downtown Kendall Master Plan : Sustainable Growth for the New Millenium

The Rome Program 1992

Faculty from the Department of Architectural Engineering, School of Engineering c.1967-68
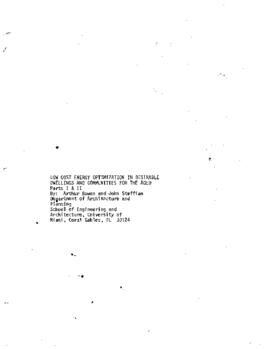
Low Cost Energy Optimization in Desirable Dwellings and Communities for the Aged, Arthur Bowen and John Steffian
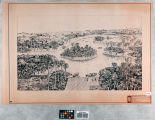
Oleta River State Recreation Area, Miami, Florida, Concept Design, Roberto Burle Marx, November 29th ,1981, E-4

New School of Architecture, University of Miami by Aldo Rossi, Studio Di Architettura, August 3rd 1987, A-3 Ground Level Plan
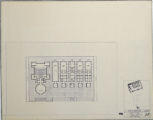
New School of Architecture, University of Miami by Aldo Rossi, Studio Di Architettura, August 3rd 1987, A-4 Piazza Level Plan
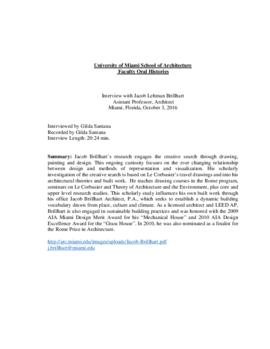
Interview Jacob Brillhart, 5 October 2016
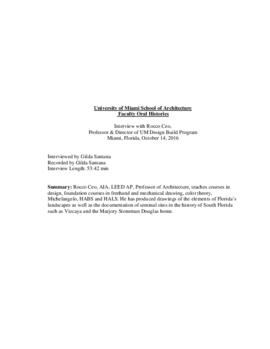
Interview Rocco Ceo, 14 October 2016

Interview Jaime Correa, 19 October 2016
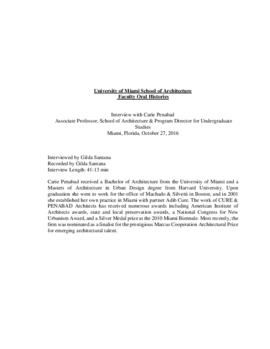
Interview Carie Penabad, 27 October 2016
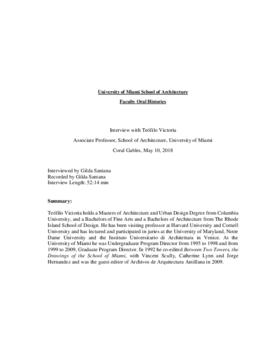
Interview Teofilo Victoria, 10 May 2018
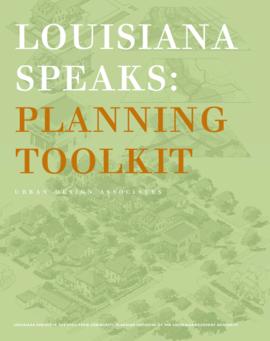
Louisiana Speaks: Planning Toolkit
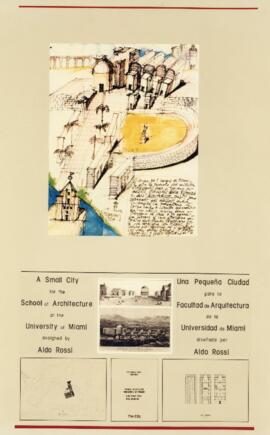
A Small City for the School of Architecture at the University of Miami Designed by Aldo Rossi
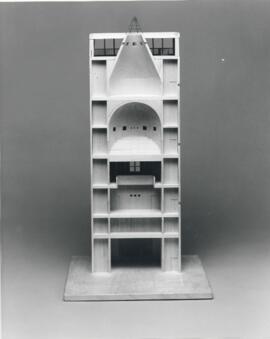
Photographic reproductions of individual building models and renderings and corresponding floor plans
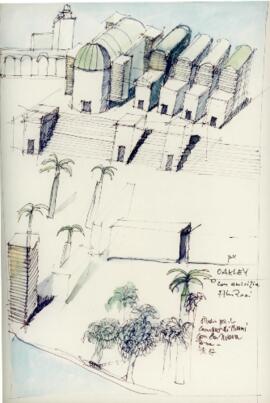
Photographic reproductions of Rossi's sketches for the site

Neighborhoods and Suburbs
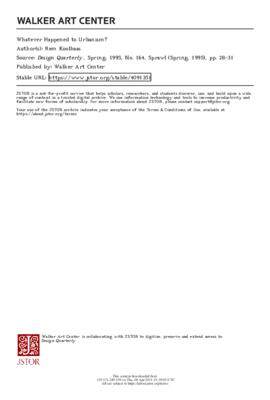
Whatever Happened to Urbanism?
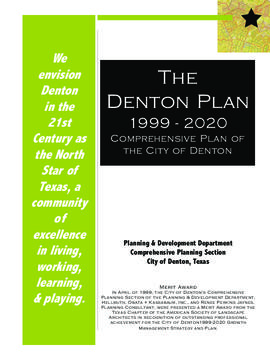
The Denton Plan 1999-2020 : Comprehensive Plan of the City of Denton.

Cities by Accident-Or By Design?: Sprawl threatens our resources

Watercolor Sketches Collection
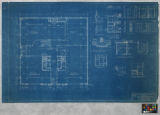
The Alfred I. Du Pont Building, Miami, FL., First Floor Plan, Drawing No. 1

The Alfred I. du Pont Building, Miami, FL., Fourth Floor Plan, Drawing No. 6
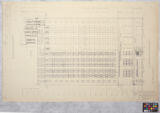
The Alfred I. du Pont Building, Miami, FL., Flagler Street Elevation, Drawing No. 12

The Alfred I. du Pont Building, Miami, FL., First Floor Plan
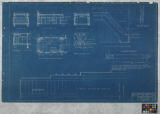
The Alfred I. du Pont Building, Miami, FL., Typical Elevator Lobby Details, Drawing No. 115



















































