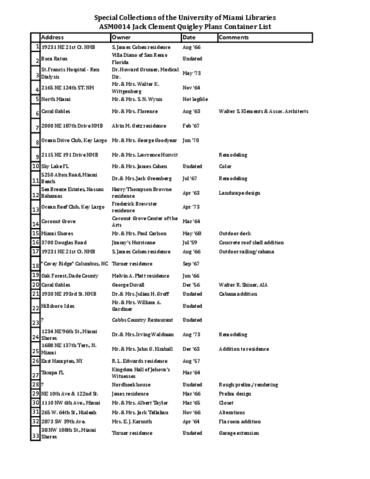Identity elements
Name and location of repository
Beschrijvingsniveau
Collectie
Titel
Jack Clement Quigley plans
Datum(s)
- 1959-1973 (Vervaardig)
Omvang
36 Items
Content and structure elements
Bereik en inhoud
The Jack Clement Quigley Plans contains architectural plans of predominantly South Florida residences and buildings drawn by Mr. Quigley.
Ordeningstelsel
Conditions of access and use elements
Voorwaarden voor raadpleging
This collection is open for research.
Physical access
Items from this collection are kept on-campus and may be requested from the first floor Kislak Center in the Otto G. Richter Library at University of Miami.
Technical access
Voorwaarden voor reproductie
Jack Clement Quigley Plans Finding Aid © 2009 University of Miami. All rights reserved. Requests to reproduce or publish materials from this collection should be directed to asc.library@miami.edu.
Languages of the material
- Engels

