
Florida Memorial collection

Seaside
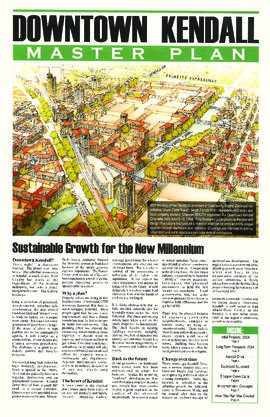
Downtown Kendall Master Plan : Sustainable Growth for the New Millenium
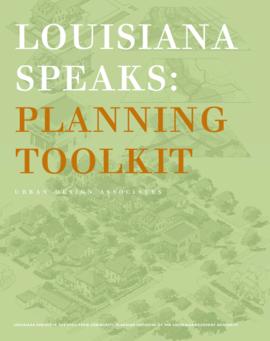
Louisiana Speaks: Planning Toolkit
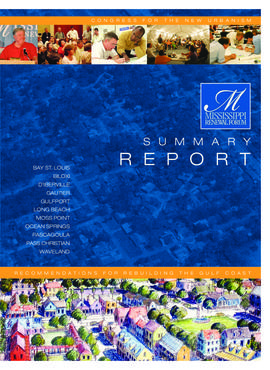
Summary Report : Mississippi Renewal Forum

A Pattern Book For Gulf Coast Neighborhoods : Details and Techniques for Building and Renovating Gulf Coast Houses.
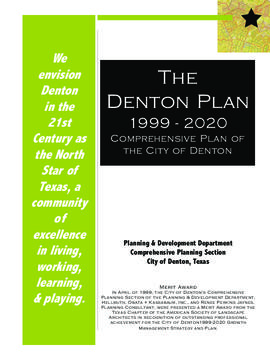
The Denton Plan 1999-2020 : Comprehensive Plan of the City of Denton.
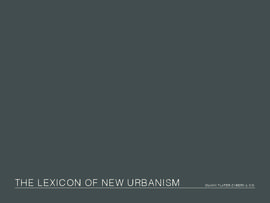
The Lexicon of the New Urbanism
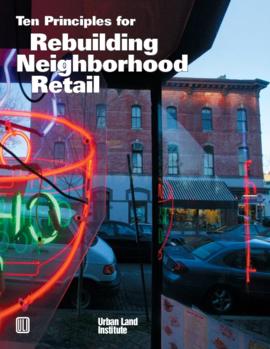
Ten Principles for Rebuilding Neighborhood Retail

Transformative Urban Open Space: ULI Urban Open Space Award, 2010-2015
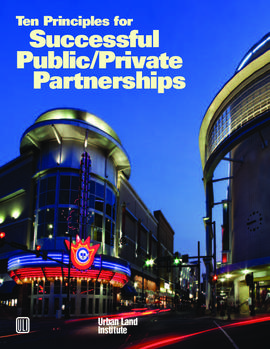
Ten Principles for Successful Public/ Private Partnership

Ten Principles for Coastal Development
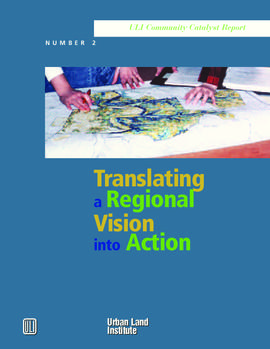
Translating a Regional Vision Into Action: ULI Land Use Policy Forum, March 8, 2005
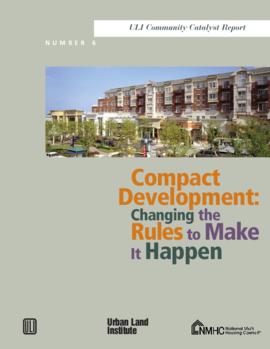
Compact Development: Changing the Rules to Make it Happen four: ULI/NMHC policy forums on compact development
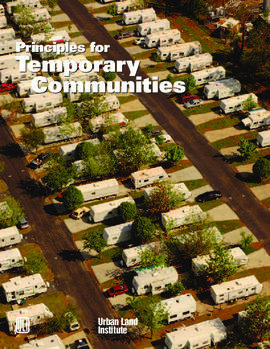
Principles for Temporary Communities
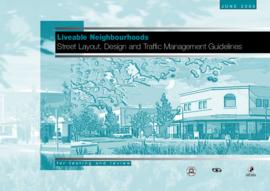
Liveable Neighbourhoods: Street Layout, Design and Traffic Management Guidelines

Cities by Accident-Or By Design?: Sprawl threatens our resources

Neighborhoods Reborn

Traditional Neighborhoods Without Traditional NIMBYism

A Tale of Two Cities: Lessons from Two Coasts
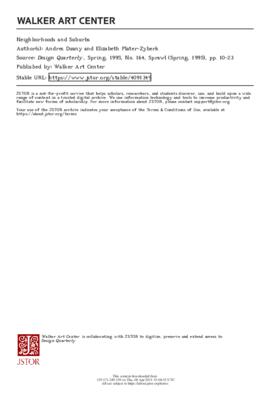
Neighborhoods and Suburbs
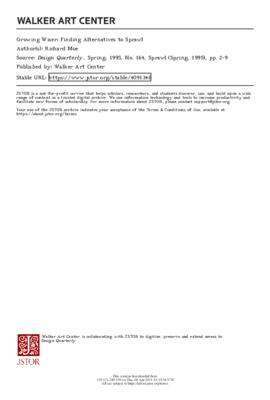
Growing Wiser: Finding Alternatives to Sprawl
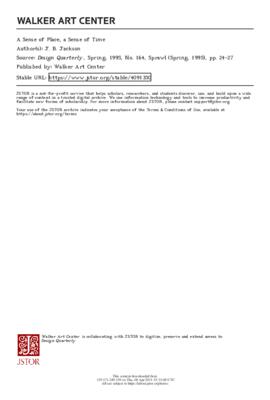
A Sense of Place, a Sense of Time
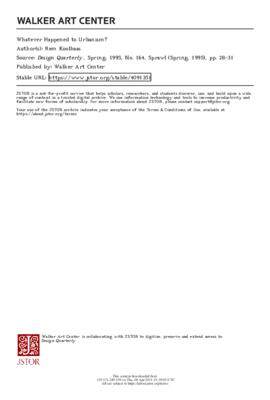
Whatever Happened to Urbanism?
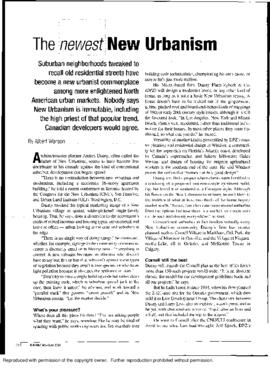
Building (Canada)

New Urbanism: A Blueprint for Sustainable Urban Development in India

The Charter of the New Urbanism in Hindi (नयेशहरीकरण का चार्टर)

Landscape in the Tropics lecture series

The Rome Program 1992
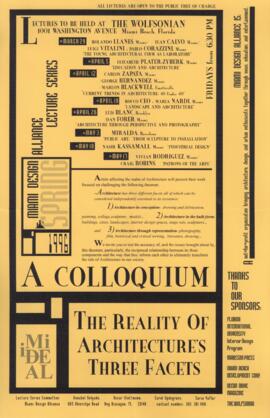
A Colloquium: The Reality of Architecture's Three Facets
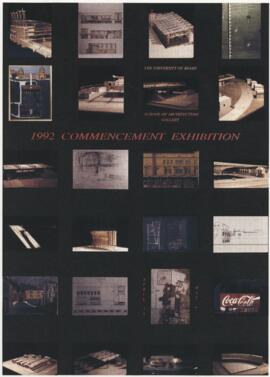
1992 Commencement Exhibition

Architectural Lecture and Exhibit Series: Projections

David Plowden Photographer Exhibition

The Jorge M. Perez Architecture Center Bill Poster

Specifications Veterans Housing

University of Miami School of Architecture Schematic Design for New Lecture Hall, Gallery, and Classroom

Seventy Years of Architecture Education at the University of Miami
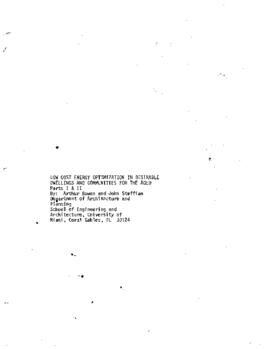
Low Cost Energy Optimization in Desirable Dwellings and Communities for the Aged, Arthur Bowen and John Steffian

Student Work

Watercolor Sketches Collection

Faculty from the Department of Architectural Engineering, School of Engineering c.1967-68
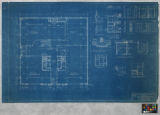
The Alfred I. Du Pont Building, Miami, FL., First Floor Plan, Drawing No. 1
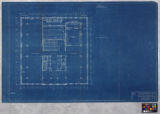
The Alfred I. Du Pont Building, Miami, FL, Second Floor Plan, Drawing No. 2
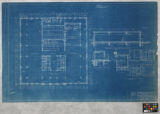
The Alfred I. Du Pont Building, Miami, FL., Second Floor Plan, Drawing No. 2
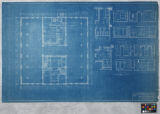
The Alfred I. du Pont Building, Miami, FL., 1st Mezzanine Floor Plan, Drawing No. 3
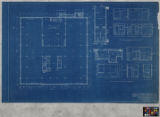
The Alfred I. du Pont Building, Miami, FL., 2nd Mezzanine Floor Plan, Drawing No. 4
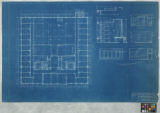
The Alfred I. du Pont Building, Miami, FL., Third Floor Plan, Drawing No. 5

The Alfred I. du Pont Building, Miami, FL., Fourth Floor Plan, Drawing No. 6
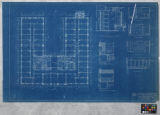
The Alfred I. du Pont Building, Miami, FL., Typical Floor Plan, Drawing No. 7

The Alfred I. du Pont Building, Miami, FL., 15th Floor Plan, Drawing No. 8

















































